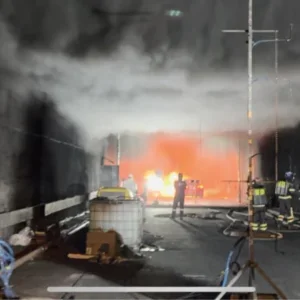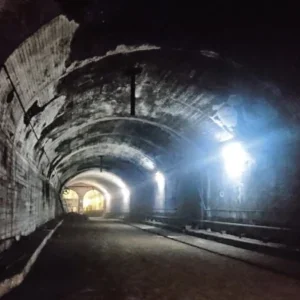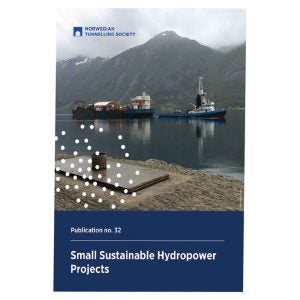The major upgrade works for Sydney’s airport, part of the infrastructure improvements inspired by the Olympics, include expansion work for the international and domestic terminals. Part of the domestic works involved construction of a major road bridge along the alignment of the existing circuit road to service the departure level of the improved terminal buildings.
During construction of the piled foundations of the bridge structure, which also included deep caissons, excavation of the tunnel with the slurry TBM (?) was continuing simultaneously in the same areas. To ensure that neither project was delayed, a set of criteria was developed together with a reprogramming of the piling works.
The tunnel lining designers specified that the piling works could not commence adjacent to the completed tunnel for at least 12 weeks after the TBM had passed a particular point. Their concern was that the grout annulus around the concrete segments would take at least 60 days to fully cure because the grout is not cement based and is slow curing to prevent grout pipe blockages on the TBM.
The RAC argued that this was technically not a strong enough reason to delay the bridge piling works and accepted the risk to the tunnel lining by allowing piling to commence within two weeks of the slurry TBM passing a pile installation location.
The client believed the main construction risk was the potential for pressure loss path to develop between the slurry face of the TBM and an open caisson hole even though all caissons were excavated under bentonite. A pressure loss could occur either in front of or behind the TBM.
Figure 2 shows the basic criteria adopted as the piling and tunnel work proceeded simultaneously. As mentioned above, the loss of pressure, either through grout-lining pressure or face pressure, was of concern. This was monitored continuously on the TBM throughout the project and figure 3 is an example of this data as the TBM passed under the main north-south runway of the airport. The ground cover at this particular location was approximately 23m. The lowest ground cover above the TBM was approximately 10m.
Another tunnel protection issue that developed on the project during construction was the crossing of the twin single-track Eastern Suburbs railway tunnels by the initial section of the hard-rock tunnel.
Preliminary work required the grouting of the existing concrete lining of the lower Eastern Suburbs railway tunnels as there were voids behind this tunnel lining.
The Airport Line tunnel was then excavated in stages, as described earlier.
The concrete lining of the lower tunnels was exposed during the side drift excavations for the main tunnel which was on a 45 degree skew to the lower tunnels. It was possible to observe the success of the initial grouting as the crown of the lower tunnel was exposed by the side drift. A bridging slab with piles straddled the lower tunnels. The bridging slab and piles were constructed from within the Airport Line tunnel and carry the live train loadings generated in the airport line tunnel.
These construction issues are reinforced by the need for protection of the tunnel and stations from future building foundations and large adjacent excavations. To meet this need, a set of guidelines has been developed to assist the Sydney Airport Corporation Limited (SACL), developers, and three local councils, South Sydney, Botany Bay and Marrickville. These specify controls on the obtaining and issuing of building development approvals along the route.
The need arises because of a need to keep the tunnel as dry as it is essentially now. Experience on the 25-year-old Eastern Suburbs railway tunnels showed that corrosion of steel track fittings and aluminium acoustic pods was possible 50m either side of a drip. Water, although in very small quantities, was being dispersed by moving trains. Maintenance of underground railways is more expensive if there is significant ground water and associated corrosion problems.
The intention of the tunnel protection guidelines is to maintain the original performance of the new tunnelling lining and station diaphragm walls for the 100-year design life of the structure.
The tunnel in the soft-ground section, which was built using reinforced concrete segments of 450mm thickness, has watertight seals consisting of both hydrophilic and elastometric material. The hard-rock tunnel section has over its initial 200m length a full waterproofing membrane and in-situ concrete lining. Along the platform tunnel section at Green Square Station a waterproofing membrane and in-situ concrete arch are also in place. The remainder of the hard-rock tunnel has a concrete arch and shotcreted walls. The arch concrete is partially drained by core drains placed between the initial shotcrete and the final concrete arch lining. The performance criteria for the tunnels was that there be no dripping water and that the tunnel drainage system would be easily maintainable.
There have already been a number of building development approvals along the route, this includes the Ibis Hotel at Mascot and a five-level residential development adjacent to the hard-rock tunnel at the north portal. It is understood that there are a number of high-rise residential developments planned for around Green Square Station. Modifications to the Giovanni Brunetti Bridge, just to the west of the airport required deep piling works either side of the tunnel. The piles were allowed to terminate in rock just below a 45 degree line drawn from the base of the tunnel.
The soft-ground tunnel at this location consisted of a mixture of rock to tunnel springline overlain by silt and sand ground. The new extensions to the international terminal building straddle the recently completed tunnel and the piles in this case were extended to below the invert of the tunnel. A four-storey lift structure at the domestic terminal had shortened piles and transmits some load to the side tunnel. The criteria adopted for these cases is shown in figure 4.
In the case of the soft-ground tunnel, it is expected that the segmented tunnel lining can tolerate some movement without developing water leakages. For the hard-rock tunnel a different approach has been adopted. A crack criteria has been specified ranging from minor cracking that would be expected to be self-healing to other crack development that may require minor repairs such as sealing. Figure 5 shows the extent of excavation allowed near the hard-rock tunnel. This figure has previously been successfully applied at the ANA Hotel site in the CBD of Sydney. The building foundations of this 35-storey hotel straddle the twin-track railway tunnel between Wynyard and Circular Quay Stations. In addition to the piled foundations, the adjacent and the deeper-than-tunnel excavations were such that over 400 dowels were required to be installed in the sandstone rock around the tunnel to protect both the rock and tunnel arch concrete lining.
Where potential surface developments are within a 25m zone either side of the tunnel and station centreline, the tunnel guidelines require reporting Development Applications received by the councils and SACL to be referred on to the Rail Access Corporation (RAC). The RAC may then engage a tunnel consultant to review the developer’s proposal and follow the project through to completion.
The mix of possible developments and ground conditions along the 11km route poses a challenge to the approval processes. Developers will want to maximise the land use potential of the development at the minimum of cost. The guidelines are flexible in that proposals can still be assessed on a case-by-case basis. However, for initial planning they offer a starting point during project concept development for the developer, the councils and SACL.
Related Files
Figure 1
Figure 4
Figure 2
Figure 3






