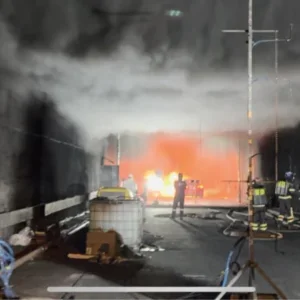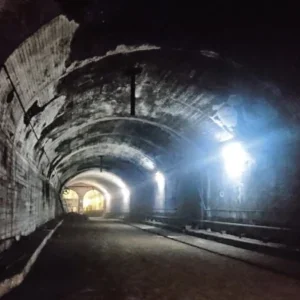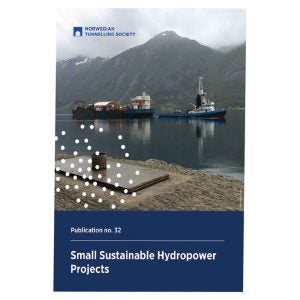The newly completed North Eastern Line (NEL) metro is an important addition to Singapore’s existing MRT network, with 16 new stations spaced over the 20km link between the World Trade Centre on the South Island and new towns in the north east.
Contract 704 was let, as design-build, by MRT in June 1997, to a joint venture (JV) of Wayss & Freytag and local contractor ECON, with Ove Arup International as lead consultant. One of 11 contracts on the NEL scheme, it was successfully handed over on 24 April 2002, complete with a glowing testimonial from the MRT project manager. Of a total project cost of US$2.8bn, Contract 704 rated approximately US$180M, for the 2.5km of twin bore tunnel, six cross passages, highway works and two new underground stations, including finishes and electrical and mechanical co-ordination.
The stations, at Serangoon and Woodleigh, were built to high specification civil defence requirements. These stations, with their onerous blast resistant provisions, and the highway works, with piled foundations close to the tunnels, provided demanding challenges. However, it was the running tunnels, which really tested the skill, ingenuity and endurance of the JV. The 2.5km twin bore drives were divided into two sections, tunnelling in both directions from the Serangoon station site, in parallel with its bottom up structural concrete works and fit out.
The ground investigation indicated mixed conditions, with granite in various states of decay, for the northern drives to Woodleigh. The first third of the southern drives were in similar conditions, after which, a transition through a fault zone gave way to a mixture of weathered and cemented Old Alluvium (figure 1).
Two Lovat EPB 6.6m diameter machines were selected by the JV to tackle the mixed conditions. Weighing 500t each and designed for hydrostatic pressures up to 5 bar, the 9.3m long TBMs operated at a maximum 3 bar external pressure. With 55m of back up, each machine carried 900kw of installed power and was capable of thrusting with 4,500t at 340bar.
The four spoked, mixed face, cutterheads were provided with both scrappers and ripper teeth. Each had the familiar Lovat flood doors, and was 30% open with grizzly bars at 280mm spacings. The bi-directional heads rotated in a range of 2rpm – 4rpm, delivering 2,200kNm torque at the low end. If required, up to 40 15″ disc cutters, rated at 25t, could be rear loaded to dress the face for hard conditions. In order to reduce abrasion, particularly in the Old Alluvium, provision was made for foam injection at up to 3kl/min through 32 ports in the face and body of the machines. Spoil removal was via screw conveyor, with a maximum capacity of 400m³ per hour at 18rpm. 40t locos hauled four sets of braked 10m³ skips for tunnel transport.
The tunnels themselves were designed with a minimum radius of 500m and a maximum slope of 35‰, with the TBM being able to negotiate radii of 175m and slopes of 5%.
The contract started in June 1997, with six months of preparatory work including the demolition of houses, utility diversions and preliminary design. Main construction then got underway at Serangoon Station, from where the tunnels were to be driven to sister stations at Woodleigh and Kovan, at the boundary of the adjoining Contract 703. Extensive temporary works were required to support the station excavation through the weathered granite and soldier piles with timber laggings were selected as the cheapest form of support. A requirement to remove any temporary ground anchors led to the use of up to six levels of substantial internal props in the 40m deep box. In all, 5000t of temporary steel was employed at the station.
Tunnel drives
The first drive, covering the 1027m to Woodleigh Station, started on time in April 1999. It was to travel through residual soil of granite (Types 4-a & 4-b), with two transitions into zones of completely weathered granite (Types a & b) with a section in the middle through G1, granite, moderately strong to strong. Initial progress through the RSG 4-b was good, with advance rates of 60mm-80mm per minute being achieved in the sandy/clay and clayey/sand. Foam conditioning of the spoil at the face was successfully employed, permitting relatively low shove forces of between 800t and 1200t.
The first 500m of tunnel went well, being completed in three months at an advance rate of 4.25m per day. It was during the encounter with the granite that conditions started to deteriorate, when water was encountered at over 2 bar. Artesian water in the jointed G2 formation and the uneven weathering pattern of the granite, with insufficient fines to form a plug in the screw, caused ground loss. The resultant cavity required grouting from the surface. Nonetheless, advance rates of 30mm-50mm per minute were achieved in the rock, although with very high disc wear.
The G1-G4 transition from granite into completely weathered granite also encountered substantial water inflows, generating up to 100mm of settlement at the surface. Having a road 25m above, meant that the CWG had to be excavated in closed mode, greatly reducing advance rates. With the presence of strong non-weathered rock in the mixed face, tunnelling slowed to between 1mm-5mm per minute, and spoil became very hot in the plenum chamber and screw.
Despite face pressure at 2 bar and foam injection to reduce torque, ground control remained difficult in a continuous compromise between speed and wear. Some teeth needed to be replaced after only 10m of drive, and additional cooling was installed to reduce the overheating problems. A degree of over excavation also persisted and was monitored by counting skips. Spoil conditioning with bentonite did not prove successful and a series of experiments were needed before a blend of sand/sawdust/PFA/bentonite finally cured the problem. This difficult section of 80m-100m took 3.5 months to conquer at average advance rates of 0.75m per day. Once through the worst, TBM1 covered the remaining 400m in 2.5 months averaging 5.1m per day.
Lessons learned on this first drive were put to good use for the second machine, which was launched in June 1999. As an additional precaution, the Upper Serangoon Road was now provided with a protective slab to facilitate drilling and grouting as required. Overall, the G1–G4 interface was tackled without significant incident and progress was 66% better than on the first drive. Likewise, no problems were reported for the southern drives to Kovan station, where average advance rates were consistently high at 6.5 rings per day for TBM1 and 8 rings per day for TBM2.
Permanent linings
Permanent linings for the running tunnels were 5.18m i.d. precast concrete segmental rings, each 1.5m long. The rings comprised three ordinary segments, two top plates and a key, with each complete ring weighing 18t. The rings were tapered, left and right, by 30mm and were manufactured on site to tight tolerances.
Five sets of moulds were mounted on a carousel, which was worked on two shifts, producing 50 segments per day. Segments were cured at 40ºC, ten degrees above the very consistent ambient temperature. Spear bolts connected erected segments on both the circle and radial joints. Dual sealing systems were provided, with EPDM gaskets outside the bolts and hydrophilic gaskets towards the intrados. The extrados was coated with coaltar as additional protection. Caulking of the radial joints and insertion of compressible seals in the circle joints were used as required in the event of incidental leakage.
Associated works
The six cross passages, at 250m intervals, were excavated with mini diggers and lined using sprayed concrete. The 3.2m high, ovoid, excavation was lined with a waterproof membrane and received 250mm of SCL temporary support. A 300mm thick reinforced concrete secondary lining was then cast, with a further 300mm thick concrete invert slab.
While the tunnels were being driven, work continued on the permanent structure of the Serangoon and, broadly similar, Woodleigh stations. Serangoon also housed the main construction site. Covering an area of 40,000m², one third was occupied by the segment plant, incorporating two 70m³/hr concrete batchers, together with a section providing a construction camp housing 1000 people.
Specifications for the permanent station structures were very onerous. They had to be designed to with stand blast loads, of up to an equivalent static load of 900kN/m². Minimum thickness of external hull members, between 1.6m to 1.95m, were called for to ensure rigidity of the structure. Roofs and foundation slabs had to have constant thickness spanning over the entire shelter area. In order to avoid dilation of joints, monolithic construction methods were also required, together with a minimum rebar content of 212kg/m³, maximum bar spacings of 150mm and minimum lap lengths of 50 x dia. This produced a high density of reinforcement, making the monolithic sections difficult to construct. For the prevention of progressive collapse, piles were to be avoided where possible, while beams and columns were to be replaced by load bearing walls.
Within the completed structure, installation of civil defence fixed equipment ran along side the conventional metro fit out. This included the provision of blast resistant doors that had to be fitted to a tolerance of 2mm.
Oversailing the station is a six lane viaduct comprising two 300m ramps and a 1450m bridge length. The structure was a balanced cantilever seated on piled piers at 35m centres. In all 19km of bored piles were constructed, varying in diameter from 600mm to 1200mm. Piles in the station area came as close as 1.2m to the tunnel linings and were bored prior to tunnel construction. The viaduct deck was launched between piers using an 800t system launching 2.5m long sections over a three week span cycle.
Questions from the floor
Compliments on the presentation came from Jack Knight, Charles Haswell and Partners, who, having assisted with tenders for the adjoining contract, enquired whether corrosion protection has been included in the segment design.
Chiappa replied that the specified requirement for epoxy coated rebar had been replaced by a heavy testing regime. He also confirmed, in answer to Mr Knight, that the tunnels were provided with nadir sumps located in cross passages and that while no boulders had been encountered in the tunnels, some were found in excavations for the underpasses.
John King, Pemberwell, asked whether more intense probing would have relieved ground interface problems. Chiappa responded by stating that while some subsurface probing had been undertaken, the majority had been from the surface, targeted at localised chimney failures.
Dr King further asked if greater knowledge of the ground conditions would have influenced the choice of TBM. The speakers assured the audience that that the machine had been selected to accommodate a range of variable conditions. However, the variations encountered had been more sudden and frequent than expected and that the Client had accepted that this had been unforeseen. A remaining concern under similar circumstances was the difficulty of changing cutters in high water pressure. Flood doors were not intended to be watertight and although compressed air had been successfully employed, its use was limited by maximum permissible pressures.
Anthony Umney, BTS chairman, enquired whether a slurry machine would have been preferable in the circumstances and whether any ground treatment had been used. Chiappa replied that the use of slurry support was indeed debatable and that treatment had not been needed in order to change cutter discs.
In response to John Anderson, Safety Consultant, Chiappa confirmed that there was no fire protection to the intrados of the segments. As to whether there was any advantage in mounting the probe drill on the erector, the TBMs were equipped with 32 probe ports, with 360º coverage only being prevented where obstructed by the manlock.
Neville Harrison, Mott McDonald also offered his compliments to the speakers on an excellent presentation. He asked how primary grouting had been achieved, were there any problems with blockages and what specification had been used.
Chiappa replied that grouting had been through the tailskin, where regular cleaning was required and that standby tubes were installed. The grout itself had been a mix of sand with a high cement content, as flyash was unobtainable in Singapore.
Mr Harrison further noted the use of two seals on each segment. He wished to know who had specified these and how they had performed. Chiappa replied that the seals were to the client’s specification, which also included a leakage allowance. Although, in any event, the tunnels had been dry.
Colin McKenzie, Retired, further complimented the speakers, before enquiring as to whether top down construction had been considered for station construction. He was also interested in the reason for the choice of soldiers and lagging for temporary support. Chiappa confirmed that top down construction had been considered but ruled out due to programme constraints for the highway works and the need to ready the TBM launch sites.
Chris Smith, CDS Engineering, enquired as to the frequency and results of checks on segment tolerances. The response was that following the successfully checking of three test rings, 10% of production had been examined without any excedances being found.
The speakers were unable to enlighten Andy Smith, Gallagher Tunnelling, as to justification for requiring civil defence structures in the stations.
Gerry Heath, Retired, wondered if there had been any problems in driving the first cross passage. Chiappa confirmed that large quantities of ground water had been encountered in excavating the passage and that initial attempts to construct it from a shaft were abandoned. Freezing was not considered viable for a single cross passage excavation, but the final solution employed a timbered heading denatured with well points. All other cross passages had been excavated in free air without treatment.
Benson Hsiung, Faber Maunsell, asked what provision had been made to ensure the bearing capacity of viaduct piles adjacent to the tunnels. Chiappa responded that the nature of the problem had been the pile loads on the tunnels, which had been accommodated without difficulty.
The Chairman concluded the discussion by thanking the speakers for an excellent paper, not only well presented but also detailed and informative.
Rapporteur: Kevin McManus
Related Files
Figure 3 – the six lane balanced cantilever viaduct, seated on piled piers at 35m centres
Figure 1 – Longitudinal section showing the geology of Contract 704
Figure 2 – Longitudinal section, showing the complexity of construction works on the contract






