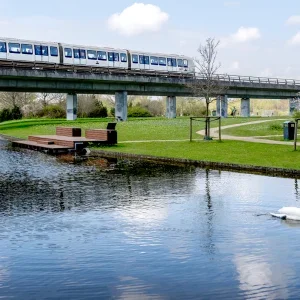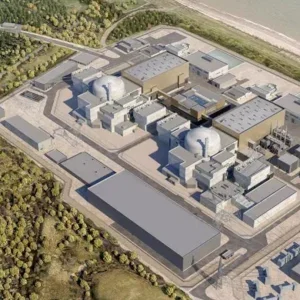Such a structure – so uncharacteristic of a high-speed line’s architectural vocabulary – is designed to placate local opponents of the scheme who fear it will compromise the area’s outstanding natural beauty.
HS2 recently unveiled its proposal as the surface expression of the 60m shaft at Chalfont St Peter in the Chiltern Hills. Providing ventilation and emergency access to the 10-mile, twin-tube Chiltern Tunnel, the shaft will also have fans and other equipment to regulate temperature and air quality, provide smoke extraction and give access to the emergency services.
As part of a family of four designs, the ‘barn’ will be clad in grey pre-weathered zinc sitting atop several courses of dark-blue brick. Existing trees on the site will be retained and landscaping works will include new trees and hedgerows to provide screening from neighbouring properties. Various measures will be incorporated to encourage the return of wildlife.
“HS2 remains committed to work proactively with residents, [the] wider community and our stakeholders to be a good neighbour during the build phase,” said Rohan Perin, C1 Project Client Director for HS2.
“Once construction is complete, the headhouse at Chalfont St Peter will be one of very few structures of the Chiltern tunnels that will be visible to residents living nearby. That’s why it’s critical that we get the design right.”
Architect Grimshaw developed the design with landscape designer LDA, both working with main works contractor Align JV, Jacobs and Ingerop-Rendel.







