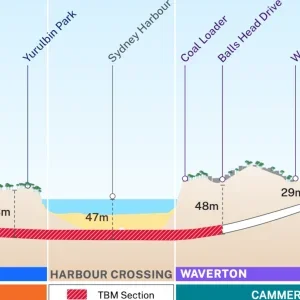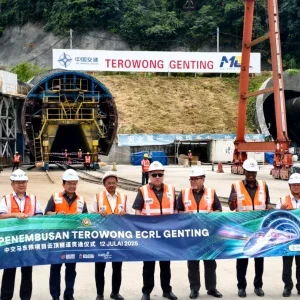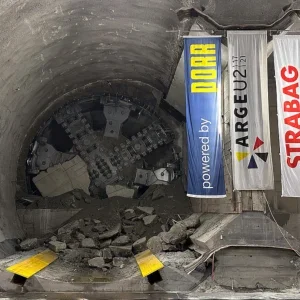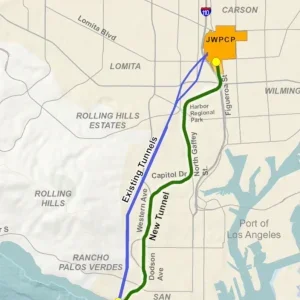The proposed engineering and architectural design for the M5 consists of 10 stations running from Copenhagen Central Station via islands Brygge, Amagerbrogade and Refshaleøen to Lynetteholm and Østerport, as well as a bifurcation chamber to prepare for a potential Øresund metro line. The infrastructure will also safeguard a possible future extension of the line to close the ring between Østerport and Copenhagen Central.

Image Credit: Lindsay Martin Unsplash.
The new line will help relieve congestion on the M1/M2 harbour crossing and contribute to sustainable urban development in the new districts of Kløverparken, Refshaleøen and Lynetteholm.
A Cowi spokesperson told T&TI the project would include tunnels and plans would be developed during this first phase.
Once the concept design is completed, the Cowi Arup team will develop the reference design and follow the project through the procurement process alongside Metroselskabet.
The client, Metroselskabet, has prioritised sustainability in the M5 project, aiming to halve the overall carbon footprint of the new line compared with the city’s existing lines.
“The project is highly ambitious when it comes to its vision for sustainability, and innovation and digitalisation will be core elements as we design new solutions without compromising the customer experience or safety. We want to significantly reduce the carbon footprint and set new standards for tomorrow’s metros, ” said Cowi project director Flemming Billeskov Nissen.
The M5 is expected to open in 2035.







