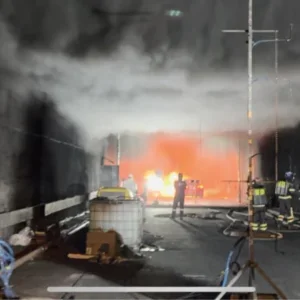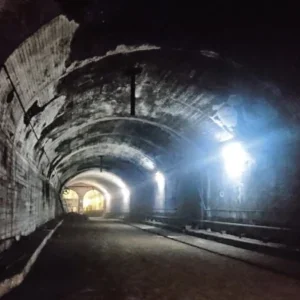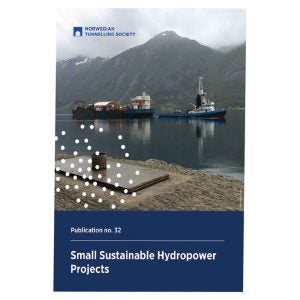The churchill falls generating Station is a hydroelectric power station located on the Churchill River in the heart of Labrador, Newfoundland. The underground power station can generate 5,428,500 kW, which makes it one of the outstanding engineering achievements of the 20th century, not only because it was the largest single underground hydroelectric power station in the world, at the time, but also because it was constructed in the remote wilderness interior of Labrador. It hosts 11 generators (rated at approximately 500 MW each). A controlled system of storage reservoirs 2,909 square miles (6,500 square kilometres in area) has been created by utilizing 39 miles (64km) of dykes, 88 in all, with more than half of these being classified as large dams using criteria of the International Commission on Large Dams. An average flow of 1,387 cubic meters per second (39,000 cubic feet per second), passes through 11 penstocks with a rated net head of 1,029ft (312m).
A great many people shared a vision that Churchill Falls would not only provide a world class source of hydro-electricity but the opportunity to bring other economic development activity to Newfoundland and Labrador. In response to the province’s desire to see its largely untapped water and mineral resources developed, a group of banking and industrial firms established the British Newfoundland Corporation Limited in 1953. The generating station was fully commissioned in 1974.
The Acres Canadian Bechtel consortium acted as agents for CF(L)Co, charged with responsibility for engineering and construction management. The construction organization in the field had ultimate responsibility for contract administration, inspection and construction coordination. More than 180 construction and services contracts were awarded, ranging widely in value.
UNDERGROUND POWERHOUSE
The underground powerhouse 24m wide, 296m long and 47m high, was hollowed out of hard granitic rocks, close to 303m beneath the Labrador plateau. Excavation of the main chamber began by driving the 33 x 28ft (10 x 8.5m) exploratory drift for the full length of the powerhouse. This was followed by using side slashes to expose the arch. The benching operation was done in a 35ft (10.5m) high benches using 6 x 6ft (1.8m) blast-hole pattern. Smooth-wall perimeter blasting was done along the walls. All blast holes were 2-in (50 mm) diameter drilled with 16ft (4.8m) steel.
INTAKE STRUCTURE AND PENSTOCKS
The 670ft (203m) long intake structure directs the flow from the lake into the penstocks. The rock pillars had to be sound and contoured to maintain the stability of the structure. Also, each intake had to be shaped to form a smooth transition between it and the respective penstock.
These objectives were attained by blasting each pillar and water intake in cascading lifts, using controlled blasting techniques to control overbreak and to minimize fracturing of the rock beyond excavation lines.
The penstocks are inclined at 58 degrees to the horizontal and spaced 71ft (21.5m) c/c at the intake. The diameter ranges from 22ft (6.6m) at the top, flaring in stages to 26ft (7.8m) near the bottom, before tapering to the horizontal section, which leads to the powerhouse.
Sinking of the 1,200ft (363m) long, 11 inclined penstocks was highlighted by imaginative use of new blasting technique and equipment. Churchill Constructors attained 250ft (75m) advance per week in each penstock, sinking two penstocks at a time. Key to this fast pace was the first use anywhere of two rail-mounted slashing jumbos.
The jumbo and the plate were suspended by separate cables from hoist houses located in the intake area. Each jumbo was equipped with six drills on hydraulic booms.
SURGE CHAMBER AND TUNNELS
Due to its large size, the surge chamber structure was excavated in three steps; first step included 33ft by 28ft (10m by 8.5m) pilot drift excavated to in the centre line at arch level; second step proceeded with opening the arch to full width by side slashes and the third step included benching with smooth-wall blasting along the walls. The chamber dimensions were as follows: length 232.56m, bottom width 12.19m, top width 19.5m, height 45.11m.
A 33ft (10m) diameter access tunnel (several kilometers long) was excavated with full face method.
Two tailrace tunnels, each 60ft (18.2m) high and 45ft (13.7m) wide, each 5,580ft (1,690m) long were excavated with a top-heading and bench method.
Typical cycle to excavate tailrace tunnels consisted of four hours drilling, five hours of loading explosives and five hours to muck out and vent; totalling 14 hours per mining cycle.
CONCLUSION
Harnessing the power of the Churchill River provided one of the greatest challenges ever faced by Canada’s engineering and construction industries. The immense size of the Churchill Falls Development, its comparative isolation and tight construction schedule required imagination and innovation to overcome the problems encountered.
The skilful use of explosives, with credit to Canadian Industry Limited, combined with specialized equipment and experienced contractors, played a vital role in construction. The construction of this giant project, which made a significant contribution to Canada’s economy, would not have been possible without an innovative and imaginative design provided by the engineers of Acres Consulting Services.
For almost a half century of operation, other than the regular maintenance, the continued stability and performance of the cavities has been exemplary. As an index parameter for rock quality designation, the RQD method was first used in Canada on this project






