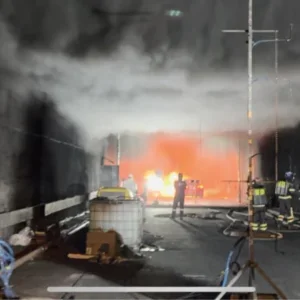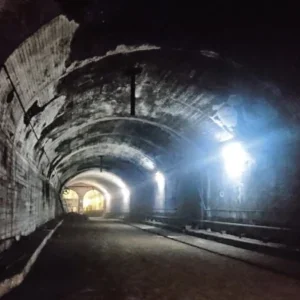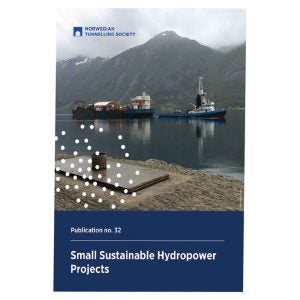The British Tunnelling Society chair Mark Leggett welcomed a packed audience, in the Telford Theatre at the Institution of Civil Engineers, to the Evening Meeting and introduced the speaker, Robin Vervoorn.
He explained that Vervoorn was Head of Underground Infrastructure and Geotechnics, at Witteveen & Bos, based in Amsterdam, in the Netherlands. He went on to say that Vervoorn is responsible for project management, control of geotechnical risk and innovation and has 12 years international experience in the design of tunnels and other infrastructure in compact urban environments. One of these projects, the Damrak, at Amsterdam Central Station, he is going to talk about this evening.
He then asked Vervoorn to take to the lectern to give his presentation on the Over-tunnel construction at Amsterdam Central Station.
Vervoorn thanked the chairman and commenced his presentation by starting noting he was in a very impressive building with a great engineering history, here, in England. He went onto remind the audience that the Netherlands “looks up” to you with regards the engineering feats and tunnelling you have already done here. He then said he was very humbled that he was allowed to present here.
Vervoorn commenced by explaining the details of his company 1,100 employee strong, Witteveen and Bos with sixteen offices around the world, including an office in the United Kingdom. He thought the audience might know the firm through Tunnel Engineering Consultants, TEC on projects internationally. He referred to one particular project in Amsterdam North-South Line, part of which will be covered in the presentation this evening, which was excavated 40m deep in very soft clays immediately adjacent to a range of existing buildings. This project has been a great success for the firm that has four main business lines with: Delta’s, Coasts and Rivers; Energy, Water and Environment; Built Environment; Infrastructure and Mobility. He explained that he was here before the audience representing the last of the four practice groups, with his team working on underground infrastructure with Vervoorn by origin a Geotechnical Engineer and hence that influence within his presentation!
He went on to explain the background image of “the ring of Antwerp”, number two on the European congestion list, which is a motorway formed of a stepped tunnel with complicated interchanges within its route. He explained this involved various tunnel alignments passing under and over each other, through the port of Antwerp with a requirement to accommodate various ship loads above.
Vervoorn then moved onto the subject of his presentation, which is a quay wall renovation at Damrak, associated with the North-South line in Amsterdam. He advised that Amsterdam Central Station is located within the centre of the UNESCO World Heritage Site and where the quay wall was to be constructed.
With the backdrop of an old photograph, Vervoorn explained the view from the station, looking on at the old ship mooring on the quay, within the harbour and adjacent to the old stock exchange and it is the Damrak, that features in the talk this evening. A more modern photograph was shown, taken in the 1950’s, with three million yearly undertaking the tour / canal boats which ply the waterways these days, as also evidenced with the number of people in the audience that had been on one, in answer to the speaker’s question. The speaker went onto advice that Damrak was a popular location of visitors leaving and joining such rides, in fact 9,000 each day.
The City of Amsterdam were keen to improve the area along the quay wall for such visitors, notwithstanding this was a busy area for pedestrians, cars and trams with five of the seven tram lines hat serve Amsterdam Central, passing this area. Disruption due to construction activity would therefore be serious as it would prevent operation of the tram lines around the city.
Vervoorn then continued as to why this is such an interesting project from a tunnelling perspective, with the background on an image showing the tunnel alignment below the quay wall and the adjacent existing buildings. Vervoorn identified the tunnel box and showed the alignment cutting the quay wall at a narrow angle with the existing buildings founded on wooden piles in the shallow sand layer and susceptible to movement. Also identified are sheet piles in the immediate vicinity of the tunnel.
Vervoorn explained that he would move on to give a history of the north south line tunnel, the design of the quay wall, the tunnel implications with regards the piles, excess pore pressures and vibrations.
The bored tunnel section of Amsterdam north-south line at this location was completed in 2014. The direction of drilling of the grout TAM (tube-a-manchette) pipes to support the ground ahead of tunnelling was changed from the intention to drill the grout pipes from the north to drill from Amsterdam Central Station. This was due to cost cutting. This then meant the works started from an area with water, very soft soils and poor cover which meant it was a poor choice of an area to start tunnelling for the next phase of the works. Those who do stability calculations will know that such soft soil and poor cover are detrimental to making a solution to avoid settlements and allow drilling to progress. Also upon further investigation, there were identified many piles from previous quay walls, four number over the course of the history of the site and each of a different form identifying the development of engineering. It was decided to form a “freeze body” to provide better face stability for the start of the tunnelling and to assist in reducing the movement of the quay wall which was moving vertically up and down by 100mm.
Renovation of the quay wall was therefore decided to be undertaken after the tunnelling had been completed. The freeze ice body created using the TAM pipes was introduced to reduce settlements if and when the TBM encountered the existing wooden piles and started cutting through them as it progressed.
The arising settlements of the quay wall were greater in that it was thought that the wooden piles were driven into the first sand layer but this was found not to be the case in that at some sections along the tunnel drive, this sand layer did not exist. The range of settlements were between 100mm to 400mm.
The speaker advised the audience of the original design options and the thought process behind these. One option considered was the rebuild of sheet piles and pier construction over the tunnels with the new loads balanced with the existing situation. This was seen as not such a bad option. The ground conditions of peat and clay over the first sand layer contributed to soft stratigraphy at depth, with an intervening clay layer and second sand layer where current foundations are founded.
Doubts about this option centred around the founding of the new piles within the first sand layer above the crown of the tunnel.
The speaker showed a second option where the quay wall structure was widened to cover an array of supporting piles that were located either side of the proposed tunnels. The volume of concrete and steel for the structure was much greater than the first option.
A third option referred to consisted of a line of supporting piles between the proposed tunnels and a second line of shallower piles above the crown of the second proposed tunnel. This meant that the carrying loads had to be reduced.
The chosen option for quay wall reconstruction that was developed incorporated precast concrete and prefabricated brickwork panels, to allow a timely hand back of the construction area to Amsterdam City Tram operators and thus reduce the effect on construction disturbance on Tram operation. As one passes along the length of the quay wall, it has to overhang the proposed tunnel, and the new quay wall detail was adjusted to suit. The speaker showed a section where for part of the length of new quay wall, it is over the tunnels where the tunnel lining was enhanced to take an additional 100kN of pile load, where the pile was immediately over the proposed tunnel. And then along the final length the new foundations to the quay wall are the other side of the proposed tunnel alignment. The speaker then showed a plan of the adopted quay wall design, showing the tunnel alignment and that of the quay wall and where each of the four different sections occurred along the length.
The speaker then described an interesting aspect of the project centre around the requirements for construction around tunnels. On the north south line a regulation was set up that prevented pile driving within 30ft (9.1m) of the tunnel, no vibratory installation within 10 feet and no excavation within 3ft (0.91m) and no pore pressure change within 2ft (0.61m) of head.
However, the speaker suggested a more realistic situation needs to be considered otherwise if one is required to span over the tunnel to respect this zone, then the subsequent structures are larger and heavier.
With careful consideration, there is a requirement to use 15kPA on the tunnel related to soil displacement piles, no loads on the tunnel crown and restriction to excess pore pressures. With regards to vibrations are mostly OK due to the tunnel construction. Loads next to tunnels are not that bad. The speaker then illustrated behaviour of a shallow and deep tunnel and looking at bending moments on the tunnel. A pile load directly above the crown of the tunnel is the worst case for a tunnel, with large bending moments.
Pile loads nearby, are slightly better, such as that defined for the Amsterdam north south line where highway loads above the tunnel are considered although if adjacent and above the tunnel on one side, would be seen as unfavourable as it provides an “unsymmetrical squash”. This was limited to 15kPA and seen as the most unfavourable load case. Second of all the pile displacement effects has the same kind of restriction and thirdly excess pore pressures of say a sheet pile make a wave of bending moment across the tunnel.
With regards this particular case history the additional reinforcement provided in the top of the tunnel lining was able to support the 100kN pile load and also the effective pore pressure 15kPA zone was incorporated. The speaker showed through actual cross sections how this loading was handled in the design and reviewed the restrictions against the actual design case and approach in constructing this tunnel.
Measurements were taken to justify the design and maybe of interest to the audience. A displacement pile had to stay two diameters away from the tunnel.
On site the piling stayed within one per cent but at the transition zone they had screwed anchored piles to avoid vibration on the tunnel. It was assumed the piling contractor would not deviate more than 4 per cent and this was measured against deflection, deviation and on target. What was found that most of deflection occurs at the ground surface. The worst pile went 4 per cent although most were installed at two per cent and the speaker showed a cross section showing a projection of the pile against the tunnel. Having found a third quay wall, sheet piles were vibrated in having demonstrated that this would not go beyond the excess pore pressure limit of 15kPA. The speaker showed an example of how this is modelled in the Netherlands and how this was proved as not having an effect on the tunnel. On site piezometers were installed to measure excess pore pressures on the tunnel to confirm that the limit was not breached. The speaker showed a diagram of the results with pore pressure dissipating away from the sheet pile and within the target to stay below 10kPA, although the limit was 15kPA.
In conclusion the speaker confirmed that loads on the crown are generally unacceptable, although loads in proximity to the tunnel can be acceptable. With regards driving soil displacement piling was not acceptable in the sands and that the tunnel does not catch any vibration effects due to the depth and its mass.
Excess pore pressures are controllable and can be contained. Non vibratory piles were acceptable so long as they have a separation although the tolerance needs to be recorded.
The speaker then showed a number of progress photographs and then wrapped up with a completion photograph of the new quay wall with prefabricated brick panels facing the quay wall. A canal boat ride can now be taken to admire this






