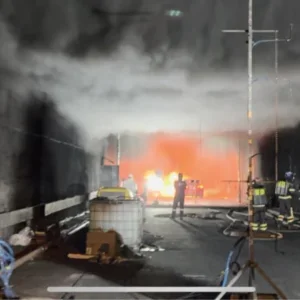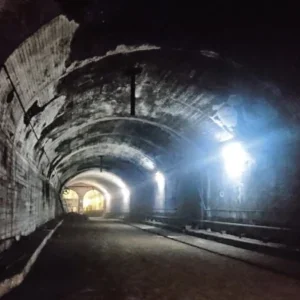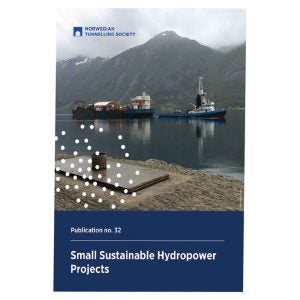Mike Crabtree, of London Underground Ltd, started the presentation on the tunnelling work at King’s Cross St Pancras Station in London, by describing the existing complex and congested underground station. The daily morning peak passenger flows are currently 55,000, and this is expected to increase to 70,000 in the next eight years even without the additional traffic generated by the Channel Tunnel Rail Link (CTRL) which will terminate at St Pancras. Taking account of the CTRL, patronage increases peak flow to 82,000. Mike went on to describe some of the history of the underground station, from it’s opening in 1863 as part of the Circle Line, the first underground line in the world, through the addition of the Piccadilly Line in 1906, the Northern Line in 1907 and the Victoria Line in the 1960’s. Throughout this time additional lifts, escalators and interconnecting passages were added, to form the complex station on several levels that we see today. The result is one of the busiest and most congested stations on the system.
Subsequent to the major fire at the station in 1987, the Fennel report (from which the so-called “Section 12 Regulations” originate) provided the driving force for congestion relief improvements at the station, both in terms of passenger flow capacity and command & control facilities.
The overall design of the new works is dictated by the layout of St Pancras mainline station, and the future CTRL terminus, and by the new Thameslink station to the west. Construction is in two phases (Figure 1); Phase I to provide congestion relief to the existing facilities, and Phase II to provide extra capacity to meet the extra demands when CTRL terminates at St Pancras.
The main elements of the new works are: Phase 1 – (i) a western ticket hall, immediately in front of St Pancras Station serving the Metropolitan & Circle line; (ii) a new enlarged tube ticket hall under King’s Cross main line station, serving the Northern, Piccadilly and Victoria lines. Phase 2 – a new northern ticket hall providing the additional capacity for CTRL. Other improvements are to create a step-free station for ease of access for mobility-impaired passengers, to bring light and “orientation awareness” into the ticket halls via light wells. Last but not least, to provide additional subway connections to platforms in order to alleviate “end loading”, a situation whereby crowding occurs at one end of an otherwise empty platform as a result of the pedestrian access tunnel joining the platform tunnel at one end rather than the middle.
Design development
Roger Cox took up the story by describing the design development and the fire strategy adopted, the starting point for which was the Fennel Report and the CTRL Act 1996. The project is wholly funded by the UK government, in the form of the Department for Transport, who have appointed London Underground Ltd to oversee the project on their behalf. LUL contracted with Infraco SubSurface Ltd, who in turn engaged Arup as lead designers (with Allies & Morrison as architects), Costain Taylor Woodrow for overall construction of Phase I, and for Phase II, specialist contractors Stent for piling works and Morgan-BeMo for tunnelling.
One particularly interesting aspect of the design development was the use of a disused tunnel, the so-called Hotel Curve, as an access tunnel in Phase I. This was driven by the need to minimise services diversions in an area highly congested with underground obstructions.
Another influence on the design development was “human factors” – the consideration of the safety, well being and operational efficiency of the people using and working in the tunnels being designed. As a consequence of revealing that access for escalator maintenance workers was somewhat limited, the inclined escalator tunnels were increased in size.
Roger then turned to the fire strategy. The aims were simple – to reduce the amount of smoke, to reduce the distance and time taken to reach safety, and improve escape routes for mobility impaired passengers. These were achieved by providing lift access to the street from all underground levels, improving fire fighters’ access, and by using smoke control doors to divide the whole station into separate zones. Roger also referred to the modern, bright finishes that will be used at King’s Cross, befitting a major international gateway station.
For his finale, Roger produced a most impressive diagram of nearly thirty Third Parties with whom the project team needed to consult for the design, approval, and construction of the works. He stressed the importance to the project of each one, and vouched for the very high priority that needs to be given to Third Parties involved in complex urban civil engineering work such as this.
Chris Dulake of lead designer Arup described the factors that influenced the general arrangement of the tunnels, the process that was used to assess the effect of ground movements on the nearby structures, and the monitoring being carried out to control the works and their impact. In order to ensure the successful design of a buildable scheme, Chris advocated early contractor involvement and a collaborative (rather than confrontational) working arrangement.
One of the first matters to be tackled was Hand Arm Vibration, the condition sometimes known as white-finger caused by the operation of pneumatic clay spades. Traditionally this has been the method of excavation for works of this nature in London, and was the basis of the original feasibility studies, but clearly not appropriate today. The design approach was to maximise the use of machine excavation and sprayed concrete for rapid support (to minimise ground movements and the risk of collapse).
Chris went on to describe the risk-based approach to design decisions, giving as an example the new access tunnels to the Piccadilly Line (Figure 2). This involved forming a large chamber beneath the operational rail tracks in King’s Cross main line station. The choice was between a top-down construction, with all the attendant problems of carrying out works from within the Grade 1 listed structure, or a mined solution, working beneath a pipe-jacked RC “roof” beneath the railway tracks above. Uncertainties in the ground conditions, including the possibility of old deep wells, made shallow mined tunnelling an otherwise unacceptable risk. In the event, a re-design of the whole access tunnel arrangement allowed the critical Upper Concourse Tunnel to be lowered, thus reducing the risks involved with the mined solution, and that was the scheme, which was finally adopted. Chris also referred to the integration of Human Factors in the development stages, pointing out its benefit in gaining approvals from HMRI and the HSE.
Settlement and monitoring
Chris then turned to the settlement assessment process, which followed the now standard three-stage approach depending on the amount of damage predicted. At King’s Cross there are two Grade 1 listed buildings (St Pancras Hotel, and King’s Cross Station itself) in close proximity, and the Grade 2 listed Great Northern Hotel. These demanded detailed assessments of the damage, for which Arup used 2-dimensional finite element analyses. The results of these analyses could be used not only to quantify and locate the possible damage, but more importantly to design the monitoring instrumentation and arrangement to most efficiently record and control movements. Monitoring was the subject of a separate sub contract with Soldata, who provided the results on an hourly basis via a secure internet site.
Construction approach
Colin Eddie ended the formal presentations with an account of the latest developments in sprayed concrete linings, demonstrating the progress made by the UK tunnelling industry in this area after the failure of NATM linings at Heathrow in 1994. Colin’s talk on the LaserShell concept will be described in the June 2003 edition of T&TI, and is not repeated here. He did however show how Morgan Tunnelling‘s thinking was addressing the particular issues of ground movement minimisation, and of inclined tunnelling, at King’s Cross.
Related Files
Fig 1 – The overall design of the new works has largely been dictated by the sheer amount of existing underground structures in the same area
Fig 2 – An example of the risk-based approach to design decisions is the Upper Concourse Tunnel and access tunnels to the Piccadilly Line, located beneath the operational rail tracks in King’s Cross mainline station






