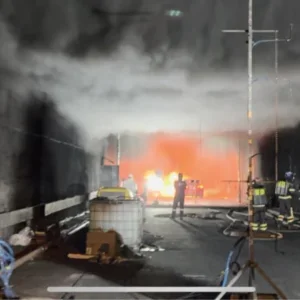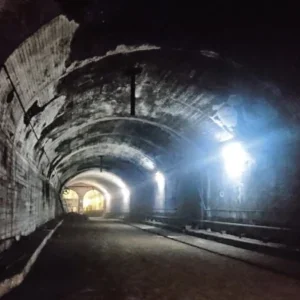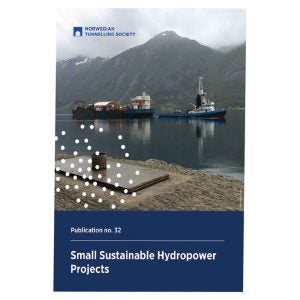The Docklands Light Railway (DLR) Woolwich Arsenal Extension is a light rail project that crosses the Thames from King George V Dock to Woolwich Arsenal Network Rail, providing connectivity to the rail network in the Thames Gateway area of East London. WARE is the consession responsible for maintaining the facility and making it available to DLR, who will operate the trains until 2035.
In June 2007 it was announced that the project’s contractor, Amec, was to be sold. Morgan Est was to acquire two of Amec’s four Built Environment businesses: Property Developments and Building & Civils; Land Securities Trillium were to purchase Amec’s Project Investments business, the management team and the underlying nine PFI assets.
Design
The 2.4km long route of the extension was fixed by an Act of Parliament and loops around to the east in order to allow the tunnel to reach depth below the Thames River. The design requirements were controlled by specified journey times between King George V and Woolwich Arsenal, provision of integrated railway systems to support railway operations, safety and related approvals, as well as availability and maintenance.
The 5.3 m i.d. running tunnel geometry was determined by the need to operate standard DLR rolling stock with three car extension (90m long). Power supply is from a 750V DC rail and part of the work of the extension included strengthening the existing HV system.
Fire Safety Requirements were derived from Fire Engineering Risk Assessment, which is based on requirement of the HM Railways Inspectorate. The provisions, which are approved by the London Fire Brigade on HMRI behalf, include:
- Emergency evacuation walkways to provide for side doors
- Fire brigade access-way to allow for tackling a fire underneath the train
- Intervention points at 1km centres
- Cross-passages at 500m centres
- Longitudinal tunnel ventilation
- Fire safety systems including main and communications
Evacuation from the rolling stock is from the side doors only. An evacuation walkway is provided on one side, the fire brigade access-way on the other.
Between the launch chamber at King George V Dock and the reception chamber at Woolwich Arsenal there is an intervention shaft on the south bank of the Thames and two cross passages. The tunnel runs mostly in the chalk and passes through Thames Gravel/alluvium on the north bank, Thanet Sand on the south bank at steep grade (5.5%). At 10m below riverbed level, the pressure experienced at the tunnel face was 3.5 bar. A preliminary ground investigation including 17 boreholes and geophysical survey to investigate depth of scour/ dredging in the river had been carried out. Amec undertook 14 CPT tests to prove the level of the chalk, 32 boreholes targeting the sites of new structures. Dewatering required for shaft and cross passage construction was a key aspect studied through a well pumping trial.
Structures
All structures were designed for 120 year design life with four hours fire resistance using BS fire curve. A leakage criteria of 1 litre/m²/day and no visible leakage above axis of the tunnel was adopted.
The TBM launch chamber on the north bank of the river is a 15m deep x 21m wide diaphragm wall structure, which required dewatering to permit construction. The structure included tension piles to allow the dewatering to be turned off at the earliest opportunity and moment connection between slab and walls.
Monitoring of the diaphragm walls was carried out by inclinometers installed in the wall panels and strain gauges on props. The strain gauges gave somewhat variable readings, but the monitoring of trends was more important than absolute values.
The running tunnels were constructed using a 250mm thick, steel fibre reinforced trapezoidal lining comprising 8 segments. The joint angle was 10º, which was short to reduce the length of the backup. Dowels were used between segments on the circumferential joints, with curved bolts across the longitudinal joints. Waterproofing was provided with a single EPDM gasket and polypropylene fibres were included for fire resistance.
The intervention shaft in the tender design was on the line of the south-bound running tunnel, with a connecting ventilation adit to the north-bound tunnel lying close to the top of chalk. The design was developed through a value engineering process, the result being a design with the shaft between the running tunnels and all connecting adits at running tunnel level. This had advantages:
- Reducing risk of constructing tunnels near the top of chalk
- Removing the shaft construction from the critical path of the programme
It did however require more openings in the running tunnel. The shaft is very close to the Thames River retaining walls, which are tied back with ground anchors.
The construction method statement, which involved all anchors being replaced before removal, was discussed with and approved by the Environment Agency. New anchors were secured to a 3m deep reinforced concrete ring surrounding the new shaft, which was sunk as a wet caisson to chalk level.
Noise and vibration
The treatment of noise and vibration was controlled by the DLR Noise and Vibration Policy, which establishes ground-borne noise and vibration limits. The Environmental Statement adopts these limits specifying both average and peak criteria and with emphasis on measured values. Noise and Vibration Analysis was carried out by finite difference analysis at specific locations. Results were interpolated along route. On the north bank a high specification floating trackslabs on Gerb springs was used to minimise vibration; on the south bank a less sophisticated and Pandrol Vanguard rail support system was used.
Tunnel construction
Both horizontal and vertical alignments were extremely challenging. A 6m diameter Lovat EPBM was launched through the diaphragm wall at King George V Dock on a horizontal curve of 300m radius. The tolerance worked to was a maximum deviation of 75mm (less than the specified 150mm to facilitate rail fit out), which meant minimal clearances passing through the wall. Adding to this was the challenge of launching on a 5.5% downhill gradient with mixed face of alluvium, clay and gravels. The steep vertical gradient was also a significant reason for transporting spoil by conveyor.
The environmental constraints on deliveries to site and economics lead to a decision to cast tunnel segments on site. Buchan Concrete Solutions set up a factory using static concrete moulds and produced high standard of output.
The TBM was to be manufactured specifically for this project and was selected based on the ground conditions, the tunnel alignment, site constraints and spoil handling requirements. A slurry machine was initially considered in view of the steep gradients to be driven, however in view of the risk of voids and proximity to the river bed it was decided to use an EPBM.
A conveyor was used for spoil transport to minimise train loads on the steep gradients. Grout was pumped from the surface in order to fill the void of 4m³ per running metre. Initial problems experienced with variability of grout consistency were solved when a more consistent quality of PFA was supplied. The EPBM was equipped with ports for grouting from the tail, however this system did not operate as designed, and grouting was carried out through ports in the tunnel segments.
The TBM employed a Tacs guidance system, which monitored in real time TBM trends against designed vertical and horizontal alignments, ring build performance, location with respect to predicted geology and topography.
A problem on the second drive was the capacity of the tips to receive spoil by barge and led to 12% loss of availability due to muck away problems.
A major success on the project was development of the cutter teeth jointly with Lovat. Early on during the first drive high cutterhead torques were experienced and a head entry was required. Large inflows of water from the Thames through wide fissures in the chalk were a challenge, but eventually it was possible to access the head (T&TI, April, p16). Repair was carried out alongside installation of redesigned teeth. The final design of tooth was greatly improved showing little wear after the 800m drive through flinty chalk and Thanet Sand.
Settlement
The tunnels crossed major sewers and flood defenses both on the north bank and south bank of the Thames, run parallel to the heavily used Network Rail Lines at Woolwich Arsenal as well as passing beneath a school, residential buildings, a BT Exchange, sensitive foundations, and Victorian buildings with defects.
Settlement was assessed with a Gaussian curve and 1% face loss for TBM driving. Monitoring demonstrated that tunnelling induced settlements decreased rapidly from around face loss of 3% on immediately leaving the launch chamber to 0.5 – 1.0% for the remainder of the drive. Settlement was limited to the ‘slight’ category defined in the Code of Construction Practice.
A number of measures were taken to limit and control settlement of structures potentially affected by the tunnel:
1) Permeation grouting was carried out underneath houses in Woodman Street using TaM’s, which were available for compensation grouting if required.
2) A pump was installed on the screw conveyor of the TBM in order to regulate extraction of spoil. The pump was not used after initial trials as it frequently became clogged with fragments of flint.
3) The Burrage Road Sewer was diverted.
4) The Network Rail overbridge at Burrage Road was propped and monitored.
5) Recharge of the aquifer to the south of dewatered excavation for the launch chamber at King George V station to limit effects of dewatering.
Risk assessment
The project was carried out following the BTS/ABI Joint Code of Practice with risk mitigation an integral part of the design process. A Designer’s Critical Items Log was maintained, identifying the issues of concern and importance to the Designer, to ensure that these were not overlooked.
PROJECT KEY FACTS
Construction cost US$367M
Total funding US$481M
Start 31 May 2005
Contracted completion 28 February 2009
PARTIES INVOLVED WITH THE PROJECT
Docklands Light Railway: Operator
WARE: Concession – JV of AMEC (Land Securities Trillium) and Royal Bank of Scotland
AMEC (Morgan Est) and COLAS: International construction service companies
Royal Bank of Scotland: Loan/equity finance
European Investment Bank: Public sector finance
Halcrow: Contractors’ designer
Jacobs Gibbs: Advisor to the banks
Table 1: Tunnel drive statistics QUESTIONS FROM THE FLOOR
Bill Grose, of Arup, asked whether the project was on time and budget.
Daljit Dhanda reported that the second drive was four weeks late completing and that as it was still a live project a comment on cost would be premature.
Chris Smith, of CRS Engineering, asked about design criteria for the fibre reinforced concrete.
Andy Allder commented that there is no UK design code but design was based on US codes and Japanese codes for testing.
John Murphy, of Tubelines, asked whether the concession granted under the parliamentary act had constrained the work.
Daljit Dhanda said that this had been the case. All sites are very congested and much of the plant used was specifically chosen for the sites.
David Hartwell recalled that settlement had been an issue on the North Woolwich Pumping Station. Monitoring had shown seasonal changes settlement in the baseline monitoring. Had this been a case on the DLR extension?
Andy Allder reported that lessons were learnt from the North Woolwich Pumping Station. Baseline settlement monitoring was carried out which showed natural settlement movements due to change in water tidal and seasonal levels.
Miles O’Reilly, retired, asked whether all the people shown on the diagram led to bureaucracy and additional costs above the construction costs.
Harvey Pownall remarked that the concession company was actually very small and finance costs above construction costs were necessary to fund the project until revenues were received.
Tony Rock, Mott MacDonald, commented on the steep gradient. Was this driven by the journey time requirement, or the SPV.
Harvey Pownall responded that the 5.5% gradients used were the maximum acceptable for DLR trains relating to braking and slippage. The alignment was constrained by geography and the need to run between King George V station and Woolwich Arsenal under the river. A system performance test will be carried out to confirm journey time requirement.
Rapporteur: Michael Francis
Tight launch from the box Fig 1 – Alignment of the new Woolwich-Arsenal DLR extension First breakthrough of the 6m diameter Lovat EPBM Assembly of the Lovat EPBM at King George V Dock launch chamber The finished tunnel lining






