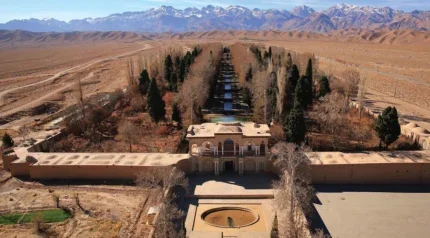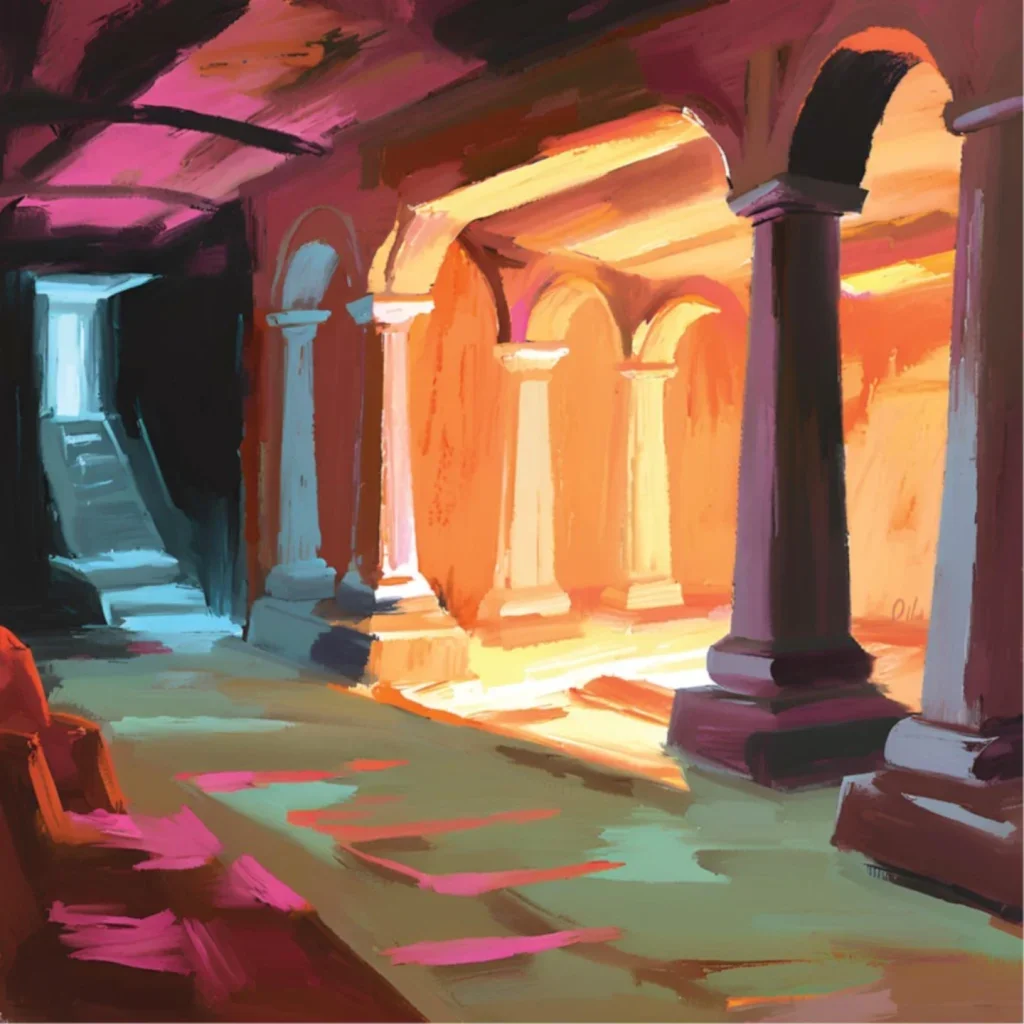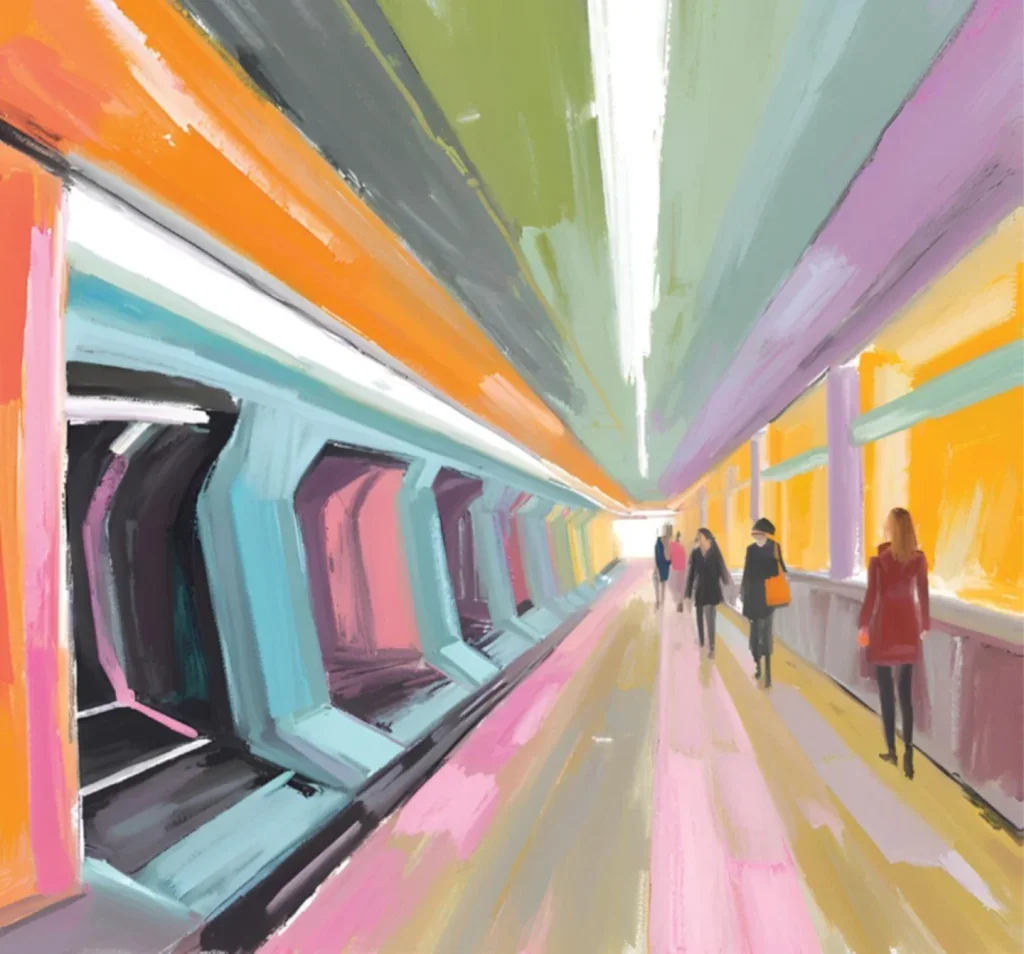
Underground spaces are often perceived as mysterious or even overlooked environments, yet they are integral to urban development, offering multifaceted solutions to modern challenges. From ancient civilisations using subterranean areas for protection and utility to today’s expanding urban landscapes, underground spaces have become increasingly relevant as our cities grow denser and more complex.
This article delves into the technical evolution of these spaces and explores how advancements in engineering, design, and artificial intelligence (AI) are reshaping the future of underground space to meet human needs.
ANCIENT ORIGINS: A SUBTERRANEAN TAPESTRY
The use of underground spaces dates back millennia, driven by necessity, geographic constraints, and human ingenuity.
Ancient Rome’s catacombs, developed between the 2nd and 5th centuries by early Christian and Jewish communities, are among the earliest examples of organised underground infrastructure. Originally established as burial sites due to religious restrictions and overcrowded city cemeteries, the catacombs also addressed public health concerns tied to the sanitation issues in Rome’s above-ground burial grounds. Beyond their primary function as burial spaces, these subterranean tunnels became one of the earliest large-scale interventions aimed at managing urban congestion, highlighting the innovative use of underground spaces to meet both practical and societal needs.
Similarly, the ancient qanat systems of Persia demonstrate early technical mastery in water management. These underground channels transported water from aquifers over long distances to dry regions, preserving the water’s temperature and quality. Today’s civil engineers still regard this as an early example of sustainable design in extreme environments.
In China, the Yungang Grottoes stand as an engineering and artistic marvel. The creation of these rock-cut cave temples required immense precision in excavation, while their integration with intricate religious art demonstrates how architecture and spirituality can harmoniously coexist below the surface.
Similarly, India’s Ellora Caves, particularly the Kailasa Temple, showcase an extraordinary feat of engineering and devotion. Carved directly from basalt rock, this monolithic structure required the careful removal of thousands of tonnes of stone and embodies a profound connection between religious symbolism and natural landscape.
The lessons from these early underground projects are clear: the careful balance between form, function, and environment is essential when designing spaces below ground.
20TH CENTURY INNOVATIONS
The Industrial Revolution brought unprecedented demands on urban infrastructure, pushing engineers to pioneer solutions that would redefine city landscapes. With rapid urbanisation, cities faced critical issues such as overcrowding, pollution, and the urgent need for efficient transportation. Engineers responded by turning to underground infrastructure as a strategic means to expand urban capacity while conserving surface space for essential functions.
A landmark example is the London Underground, established in 1863. Leveraging advancements in tunnelling technology, civil engineers constructed the world’s first underground railway system—a transformative response to the capital’s severe surface congestion. This ambitious project set the stage for subterranean transit as a viable solution to modernise city transport. The system’s design required navigating unprecedented engineering challenges, including groundwater control, ventilation, and structural stability to maintain safe and durable underground spaces.
Today, underground transit networks have become the circulatory systems of many of the world’s major cities, offering a sustainable, space-efficient, and environmentally sound alternative to above-ground transport. Yet, as tunnelling continues to advance, engineers must address evolving complexities in groundwater management, long-term structural integrity, seismic considerations, and ventilation efficiency—underscoring that each project demands a precise, data-driven approach to meet the ever-growing demands of urban living.
Modern urban landscapes rely heavily on subterranean infrastructure beyond transportation. Utility tunnels, often unseen by the public, form the hidden lifelines of cities. They house essential services such as electricity, water supply, telecommunications, and sewerage and drainage networks, respectively. Properly designed, they not only improve the resilience of urban infrastructure but also provide flexibility for future upgrades and expansions.
GEOTECHNICAL CONSIDERATIONS IN URBAN DEVELOPMENT
For engineers and urban planners, understanding the geology of a site is paramount when designing and constructing underground spaces. Soil stability, hydrology, and seismic activity play key roles in determining the viability and safety of subterranean developments. A comprehensive geotechnical survey is often the first step in any tunnelling project, providing critical data to inform design decisions.
Soft ground tunnelling, for example, requires the use of specific techniques such as tunnel boring machines (TBM) to minimise surface disruption and prevent collapse. In contrast, harder rock formations allow for more straightforward excavation, though they often present their challenges such as controlling fracturing and managing drainage.
In both cases, sophisticated modelling tools enable engineers to simulate stress distributions, thermal conditions, and environmental impacts before construction begins.
In seismically active regions, engineers must incorporate additional considerations such as flexible joints, seismic buffers, and shock-absorbing materials. The design of underground spaces in earthquake-prone cities like Tokyo or San Francisco is a testament to the complex interaction between engineering, urban planning, and environmental hazards.
MODERN SUBTERRANEAN SOLUTIONS: BEYOND TRANSPORT AND UTILITY
In today’s urban environments, the role of underground spaces is expanding beyond mere transport and utility functions. Cities are increasingly looking below ground for innovative ways to address space constraints, climate resilience, and environmental sustainability.
HELSINKI’S UNDERGROUND MASTER PLAN
Helsinki offers one of the most forward-thinking examples of subterranean urban planning. The city has developed a comprehensive underground master plan that allows for multiple uses of underground space, from pedestrian tunnels and parking garages to energy storage and water reservoirs. A notable feature of Helsinki’s approach is its focus on multi-functionality, where underground spaces are designed to serve multiple purposes, enhancing resilience and efficiency.
For urban planners and engineers, Helsinki’s strategy highlights the importance of integrating underground spaces into the broader urban fabric. This is achieved not only through careful geotechnical analysis but also by ensuring that these spaces are designed with flexibility for future adaptation.
SINGAPORE’S JURONG ROCK CAVERNS
In Singapore, land scarcity has driven innovative underground solutions such as the Jurong Rock Caverns. Situated below Banyan Basin on Jurong Island, these caverns provide storage for oil and chemicals, freeing up valuable surface land for other uses. This project showcases the potential of subterranean spaces for industrial purposes, and its successful implementation required a combination of advanced rock engineering, hydrogeology, and environmental management techniques.
CITIES WITH ROOM FOR IMPROVEMENT: LESSONS TO LEARN
While many cities excel in their use of underground spaces, others have faced challenges that offer valuable lessons for future development.

Istanbul, Turkey: Istanbul’s attempts to develop its underground spaces have been met with mixed results. While the city has made strides with projects like the Marmaray Tunnel, which connects Europe and Asia, issues such as inadequate planning and the complexity of integrating new infrastructure with existing historical sites have led to delays and cost overruns. These challenges underscore the importance of comprehensive planning and stakeholder engagement when developing underground projects.
Cairo, Egypt: Cairo’s underground infrastructure, including the extensive sewerage and utility tunnels, has struggled with maintenance and modernisation. The city’s rapid population growth and urban sprawl have outpaced the capacity of these systems, leading to issues such as flooding and inadequate waste management. Cairo’s experience highlights the need for ongoing investment and upgrades to ensure that underground infrastructure can keep up with urban demands.
Mumbai, India: Mumbai’s ambitious plans for underground infrastructure, such as the Mumbai Metro, face significant hurdles. Issues related to land acquisition, regulatory challenges, and the city’s complex geology have complicated the development process. Mumbai’s experience emphasises the need for careful consideration of local conditions and effective coordination between various stakeholders.
São Paulo, Brazil: São Paulo has faced challenges in its efforts to develop underground spaces, particularly in terms of managing the city’s extensive underground drainage systems. Issues with flooding and infrastructure deterioration highlight the need for better maintenance practices and integrated planning to address both existing and future needs.
AI IN UNDERGROUND SPACE PLANNING AND DESIGN
In the contemporary landscape of underground space development, digital innovations such as Building Information Modelling (BIM) have become essential tools for planning, simulating, and managing complex subterranean structures.

BIM enables engineers and architects to create precise digital representations of underground environments and other complex settings, allowing for meticulous planning, risk management, and interdisciplinary collaboration.
This digital-first approach not only enhances design accuracy but also establishes a foundation for integrating more advanced technologies, such as artificial intelligence (AI), into both planning and operational stages.
Building on this digital foundation, AI is now playing a transformative role in the design and management of underground spaces.
By leveraging AI’s capability to process and analyse extensive datasets, engineers and urban planners can make informed decisions based on predictive modelling and real-time feedback.
Dynamic Traffic Flow Management
In urban transport networks, managing traffic flow in underground metro systems can be a complex task, especially during peak travel times. AI systems provide a solution by dynamically adjusting schedules and routes based on real-time data from various sources, such as passenger volume, time of day, and even external factors like weather conditions. For instance, AI algorithms can forecast congestion points, allowing metro operators to add extra trains, adjust their timing, or open alternative routes to keep traffic flowing smoothly.
Moreover, AI-driven predictive analytics can help optimise platform and train design to accommodate passenger movement and reduce bottlenecks. This intelligent traffic management not only reduces delays but also improves passenger safety and comfort by ensuring smoother transit flows. It also enhances air quality within the underground environment by enabling more precise control over ventilation systems, adjusting airflow and filtering levels to maintain optimal conditions for passenger health.
Adaptive Lighting and Climate Control
Energy efficiency and user comfort are paramount in underground spaces, where natural lighting and ventilation are limited. AI-driven systems for adaptive lighting and climate control respond to real-time conditions to optimise the use of energy while enhancing safety and comfort. Smart lighting systems can, for example, adjust brightness based on foot traffic, occupancy levels, or time of day, ensuring that areas are well-lit when needed and conserving energy during quieter periods. In high-traffic areas, lighting may increase gradually as sensors detect approaching users, creating a seamless and efficient lighting experience.
Similarly, AI-powered climate control systems continuously monitor temperature, humidity, and air quality to maintain a comfortable and healthy environment. In underground shopping centres, pedestrian tunnels, or transit hubs, these systems can regulate air conditioning and heating based on occupancy levels, weather conditions above ground, and energy-saving goals. For spaces where temperaturesensitive goods are stored or managed, AI systems can also automatically detect and correct deviations, ensuring optimal conditions without the need for constant human oversight. Together, these smart systems make underground spaces more adaptable, sustainable, and aligned with modern standards for user comfort and safety.
DESIGNING FOR SUSTAINABILITY AND WELL-BEING
Underground spaces are increasingly being explored as sustainable solutions for growing cities. By moving certain activities underground, urban planners can reduce surface congestion, improve energy efficiency, and enhance resilience to climate change. Subterranean parks, for instance, can provide green spaces for densely packed urban environments, reducing the urban heat island effect and offering a refuge from rising temperatures.
For architects and landscape designers, the challenge lies in making these spaces feel open, safe, and inviting. This requires creative approaches to lighting, ventilation, and spatial design. Natural light can be channelled through light wells or reflective surfaces, while green walls and underground gardens can introduce elements of biophilia, improving the mental well-being of users of the space.
CONCLUSION
As urban populations continue to grow, the demand for space-efficient and sustainable urban solutions will only increase. Engineers, architects, urban planners, and designers must embrace the opportunities that underground spaces offer, while also addressing the complex challenges associated with their construction and maintenance.
The fusion of art, AI, and cutting-edge engineering holds enormous potential for the future of subterranean spaces. Whether for transport, utility, recreation, or living, the underground world is no longer an afterthought in urban planning—it is a critical component of the cities of tomorrow. To realise this potential, collaboration across disciplines is essential, ensuring that underground spaces are designed not only for functionality but also to enhance the quality of urban life for generations to come.






