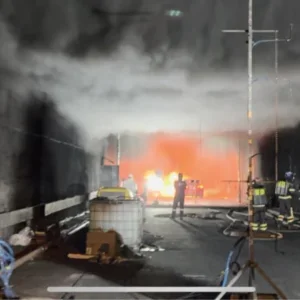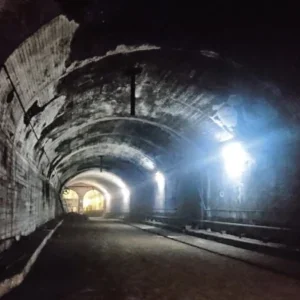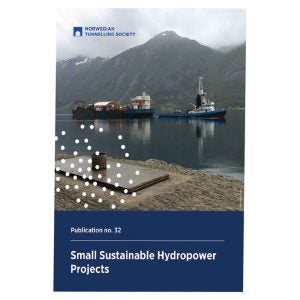Tunnelling for pedestrians rather than metro trains takes priority where a new underground station is being built just across the street from the city’s busiest rail station. Such is the challenge of Copenhagen’s waterlogged glacial tills that construction of a short 50m long pedestrian underpass to link the two stations is costing at least $22M.
“It is the most demanding technical challenge on the entire job,” says contractor Comet’s project director Peter Jefferies.
Squeezed beneath the basement slab of the century old railway station and just above vast twin metro tunnels, the 5m tall subway is being hand dug through totally saturated sands and gravels. Creating the two-minute passenger route has demanded $11M of temporary works before the similar priced pedestrian tunnel could be started.
The high water table, the station’s fragile concrete basement slab and the nearby, already driven metro tunnels, all suggested an extensive ground freeze as the best solution for both a dry excavation and minimal settlement. The area has now been surrounded by a sophisticated computer-controlled ground freezing regime demanding some 200 vertical, horizontal and inclined freeze pipes.
Comet engineers were not allowed to interrupt operation of the station and freeze tubes had to encircle ground directly beneath the its busiest platforms and tracks. So the contractor turned two planned central escalator shafts into work access chambers by surrounding each 5m² hole with around 30 vertical freeze pipes, each 12m long.
The frozen shafts have been hand excavated 9m deep and a dozen horizontal freeze pipes drilled sideways from inside each to pass beneath the rail tracks either side. To seal the 50m² freeze box area more vertical pipes were sunk through station platforms, and an inclined row inserted at one end where proximity of the rail tracks restricted access for the drill rigs. Multi-stage subway excavation within the freeze zone is now under way, with the roof area formed first, tight against the underside of the station’s concrete basement slab. Two 2m² pilot headings, located just outside the top corners of the subway, are hand dug its full 50m length.
These headings are backfilled with concrete to create support beams underpinning the basement slab and to act as guides for subway excavation.
The subway’s 7m wide uppermost section is then opened up from the end of the tunnel by a 2m deep hand dig between the concreted side adits.
Side walls are formed by two 50m long contiguous rows of concrete minipiles driven down 8m from both sides of this top excavation.
Finally, the central bulk of the 5m deep subway is removed in two equal depth benches, exposing the piled side walls. This hand dug excavation is constantly protected by a close boarded face.






