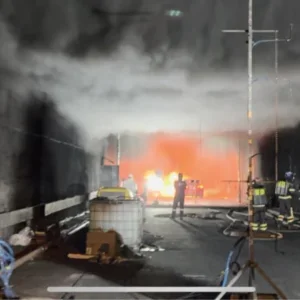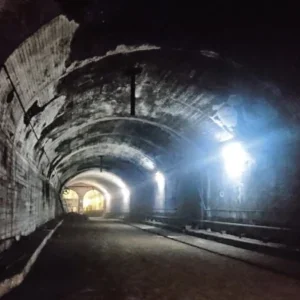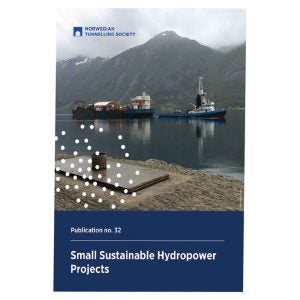The large programme of infrastructure improvements during mid to late 20th century created the need to install subways, underpasses and other underground structures without disruption to the surface or traffic flows. This led to the development of horizontal construction methods based on jacking techniques initially pioneered in the ‘60s and ‘70s. The three main approaches that were developed and find use today are box jacking, advanced support structures and modular jacking.
Box jacking
The most basic approach, which is still widely used, is box jacking—where a prefabricated box structure is located on a launch pad, adjacent to where it is to be installed, and is then jacked into the ground with excavation taking place within an open face shield (see Figure 1).
Many such installations have been undertaken under highways, rail routes and runways. The underpass under Smitham Junction Station, UK, carried out by Hochtief gives some idea of the size and the large number of hydraulic rams that may be required. This structure, weighing 8,500t, at 10m high and 25m wide, required up to 14,500t of jacking force to install over a length of 37m.
Perhaps the most high profile box jacking installation was in the US for the three large underpasses jacked under operational rail tracks in Boston, as part of the ‘Big Dig’ project to create the new I-90/I-93 interstate interchange. The tunnel boxes were up to 24m wide, by 12m high and the longest drive was 115m. These lengths required the use of intermediate jacking stations to distribute the load. The onerous and variable ground conditions comprising soft marine deposits with old piles and buried quay walls required ground stabilisation by freezing. As the rail tracks were for the most part at ground level, the construction of deep launch pits was a key element for construction and installation of these large tunnel boxes.
An approach used in Germany is to install temporary full support beams to carry the rail track load over the structure being installed.
One variation developed in Italy is based on installing a supporting structural grid to the rail tracks during short, overnight possessions. The box is designed to directly slide beneath the grid picking up the load as it is jacked under the tracks.
A method from France is ‘Aurofoncage’ which is based on constructing in-situ boxes either side of the track and, by use of tendons and hydraulic jacks, pulling the sections towards each other as excavation progresses until they meet. An in-situ junction completes the structure.
The box jacking concept is a widely used approach with projects undertaken in many parts of the world.
Advanced support structures
This technique is based on the provision of some form of canopy structure in advance of the main excavation to provide initial ground support to allow the construction of the final structure. Typical approaches are shown in Figure 2. The steel tubes, which form the canopies can be installed by pipe ramming, microtunneling or auger boring.
In the case of the Bohrtec road underpass project in Athens, Greece, the tubes were installed using pilot boring techniques. With the canopy in place excavation can progress in stages, installing framing to the tubes to provide structural support. Once excavated and supported, the final stage is the installation in-situ of the structural concrete walls and roof together with the road construction.
Modular jacking
This author, when working for Cementation (that later was taken over by Trafalgar House), in the UK in the 1970s, developed the modular method. The concept is to create a support or foundation structure such as bridge abutments using interlinked precast components, which are jacked into position horizontally. The bridge deck is installed during a very limited occupation from the surface.
This method also allows for a whole series of operations to be undertaken from within the boxes such as foundation improvement, cross strutting and finally stressing the boxes together, infilling with concrete and fixing deck slide tracks. This concept also minimises the exposed soil face at any time and requires much less site footprint and launch area, as only relatively small jacking pits are needed. A number of such jobs have been undertaken in UK. A typical installation is the Wandsworth under-bridge.
The jacked arch and jacked deck
The modular system described in the previous section to install abutments and piers is a forerunner of these new patented developments. The methods are based on the concept of breaking down the installation activities into modular activities which has a number of advantages.
Both these methods are based on the provision of an access box or tunnel that allows the installation of a slide track to close accuracy along which the arch or deck units are jacked as excavation proceeds within the shield, thereby providing a full non-disruptive installation.
The jacked arch concept
This concept in its basic form comprises:
Stage 1: Install man entry jacked foundation boxes or tunnels, which are fabricated with removable lids. These foundation units are designed to ultimately carry the permanent dead and live loading.
Stage 2: Install a suitable slide track in the boxes to very close accuracy.
Stage 3: Precast arch sections with a compartmentalised shield fitted to the leading unit are dropped into place at the launch area and jacked in along the track with lids being removed within the shield as excavation takes place.
There are a number of variations on the basic concept.
The jacked deck concept
Another development is the jacked deck, which can also be combined with a variety of foundation configurations.
One such system is the modular system described above where the top box is modified internally to allow a slide track to be installed. These top boxes are designed with a removable section, which exposes the track as the deck is jacked into place. The jacked deck, which can be formed from a complete cast-on-site structure or precast beams, is fitted with a compartmentalised shield where face excavation takes place.
This concept was used for the recent installation of the 126m long x 20m clear span underpass under rail tracks on the East Kent Access Road project at Cliffs End in Kent.
The initial design and construct submission was based on the construction of modular abutments but was subsequently changed to a bored tunnel access with piled abutments.
The approaches for providing an access for installing the track are based on the modular abutments and a jacked access box. Figure 3 shows the alternative of a tunnelled access, which can be installed by pressure balance methods where soil conditions are unstable. The jacked box or the tunnel provides access for installing the piled abutments.
Applications
The application of jacked arch and deck methods can provide safer, faster and less disruptive ways of installing large underground structures such as underpasses, metro stations, launch boxes and parking. The methodology has considerable benefits in alluvial soils, compared to current methods, as it provides a full structural lining at all stages.
These methods and alternatives are equally applicable to where any large underground structure needs to be installed with minimal disruption.
Underground metro stations
Both the jacked arch and jacked deck technologies have a capability of installing underground station boxes.
The length of a station is determined by platform length required to accommodate the number of carriages. Current requirements for spans and lengths for stations can easily be accommodated and longer lengths would be possible. A variety of layouts are available to accommodate most requirements.
Launch boxes
Launch boxes are constructed to provide an underground structure from which TBMs can be built and launched to construct the running tunnels. They then provide the basic structure within which the permanent station is constructed.
Typically these will be 22 to 24m span and around 200m long. The height will be determined by the diameter of tunnel to be driven but for a twin track tunnel this could be six to 7m diameter so internal depth of box could be up to eight or even 10m. These would be driven from a central access shaft in both directions using the jacked deck method to give the clear spans required for the project.
Advantages
Specific advantages of the jacked arch and jacked deck include:
• Continuous support of the excavation with a full structural lining while excavation proceeds, eliminating the possibility of collapse
• The risk of injury or death to workers is virtually eliminated
• Any surface settlement is minimal and adjacent buildings, property and the public are protected
• The methods are applicable to construct both shallow and deep structures
• Jacked arch and jacked deck structures can provide greater clear spans over much longer drive lengths than can be achieved by jacking boxes.
• Jacking precast elements to form the structure can be undertaken from a small launch pit excavation
• The launch pit requirement is reduced
• Modular units can be precast and brought to site. The quality and accuracy can be of a higher quality with factory production techniques
• The jacking loads are greatly reduced and this in turn means less jacks and reaction provision
• The accuracy of both the line and the level of the finished structure can be a few centimeters
Final comments
Although the jacking concept appears simple, the work is undertaken in high-risk operations when working below operational rail tracks and highways requiring high levels of supervision throughout.
Unlike most civil works you only get one opportunity to get it right, and the concept, detailed design development and installation procedures need to be developed and controlled meticulously. There are many key areas, among them: geotechnical including pre-treatment; shield design; excavation procedures, settlement control; close dimensional accuracy and high quality of structures.
Anti-drag systems to reduce friction and prevent the migration of soil particles are also vital, as is the provision of sufficient jacking load, as well as its application to the structure being jacked.
Finally, restraint structures for the jacking loads must be provisioned.
Figure 1, box jack concept Figure 2, options for advanced support structures. A pipe roof/arch can reduce settlement Jacked deck installation near Cliffsend, Kent, UK by Volker Fitzpatrick Hochtief JV Figure 4, the jacked arch concept is a modular jacking method Figure 3, access tunnel with piling for abutments and provision of slide path. Accuracy is vital for the bearings






