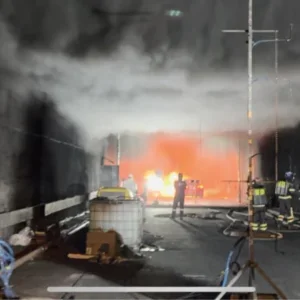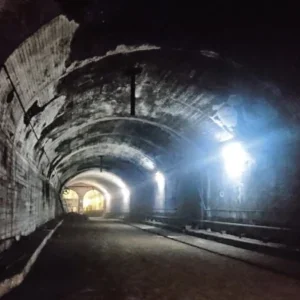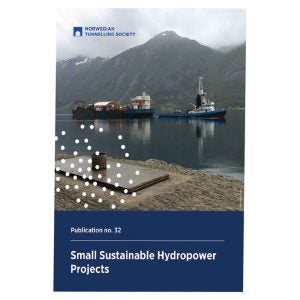The Kowloon Canton Railway Corporation’s (KCRC) Tsim Sha Tsui Extension will provide the first direct rail link from Hung Hom Station (HUH) to Tsim Sha Tsui (TST) Station and a second interchange with the MTR, relieving Kowloon Tong of its increasing transportation demands. The project extends a pair of tracks from HUH at grade, southwestly into an underground tunnel, to a new East Tsim Sha Tsui Station (ETS) below Middle Road Children’s Playground. The alignment will also make future provision for a connection to West Rail. Detailed design commenced in June 1999 with the tunnel construction contract awarded to Gammon Skanska Ltd for $640M in March 2001. Commissioning is scheduled for August 2004.
Alignment and route constraints
From HUH the alignment enters a box structure that descends (with a tight horizontal curve) close to the International Mail Centre (IMC). The tunnel box passes over the Cross Harbour Tunnel (CHT) by less than 0.5m and fits tightly between the Hung Hom ByPass piers and the road structure. It then continues to descend at a maximum 3% gradient under Salisbury Road, narrowly passing under a number of utilities. The tunnel runs parallel just 10m from Victoria Harbour to a depth of 18m. Finally the alignment curves north opposite Wing On Plaza Garden, where the track widens to permit construction of a central wall between the tracks, to the new underground station (Figure 1).
To avoid physical constraints along Salisbury Road, a minimum width twin track single cell box tunnel was developed without a dividing wall, thus requiring specific provisions for ventilation and operations. The vertical clearance from rail level to roof soffit is 5.6m (except in short sections), with recesses designed for constraints such as gas mains, an existing stormwater drain in a concrete box culvert, and cooling mains.
The cut and cover tunnel is slightly under 1km long, 12m wide, 9.5m high and up to 18m deep, with a 250m section exposed above ground with a ventilation building situated above.
Geotechnical and foundations
Reclaimed in the 1960’s, the alignment’s ground conditions are fill (8-14m), overlaying marine deposits (0-15m). Alluvial deposits were found below the marine deposits, overlaying different grades of weathered rock. The thickness of the marine and alluvial deposits reduce towards the tunnel’s eastern end, with the rock head level dropping from the northern end at HUH towards the south-west end from –15mPD to –38mPD. The first 220m of tunnel from HUH is founded on piles (Figure 2). An end bearing foundation was required under this section of the tunnel, due to the permanent design constraints when crossing over the CHT and under the surface ventilation building. There are 26 concrete bored piles, generally 2m in diameter with no bell outs and 34 pre-bored H piles. Pre-bored H piles were used west of the CHT under the Hung Hom bypass, due to height constraints. The remaining 380m of tunnel has no pile foundation, just a box structure with end bearing in the ground, i.e. subject to settlement. As both tunnel ends are supported by piled foundations, a stitch joint at both ends copes with differential movement at the connection of the piled and non-piled foundations.
Protection and monitoring
The utilities crossing the project’s cofferdam included seawater cooling mains for seven hotels/commercial buildings; telecom cables for the Stock Exchange and Hong Kong Jockey Club; two gas mains supplying Hong Kong Island; a box culvert outfall and CLP cables. All had to be diverted, except the gas mains.
The sensitive structures affected by the excavation and dewatering included: two footbridges founded on friction piles; a gas control governor founded on a ground bearing structure; the Hung Hom Bypass and Hung Hom footbridge, both founded on load bearing bored piles, but with bearings that were sensitive to differential movements; cooling mains pump houses; the CHT; the IMC; plus the utilities previously listed (Figure 2). With close monitoring, the construction method could be modified or additional preventive measures taken before any damage occurred. The southern support for the pedestrian footbridge opposite the Shangri-La Hotel clashed with the proposed tunnel. An underpinning scheme was adopted to transfer the loads to pre-bored H piles installed outside the tunnel box. The footbridge remained open at all times.
The gas governor caused the most concern as settlement exceeded the ‘alarm level’ during the cofferdam construction. Ground stabilisation techniques were adopted to minimise the movement. During the pump test further settlement was monitored and groundwater recharge wells installed to maintain the external piezometric head and minimise settlement. Excavation of the cofferdam caused less settlement than predicted but pre-loads in the temporary strutting opposite the gas governor were adopted. The gas mains were regularly inspected and no leaks or signs of stress were detected.
The Hung Hom Bypass footbridge also experienced some lateral movement to the south east towards the sea during the grouting behind the 600mm diameter, up to 20m deep, piles that were sunk at 710mm centres to form a retaining wall during excavation. The grouting pressures were adjusted and the pre-load in the struts was not applied, resulting in the footbridge moving back laterally towards the cofferdam during excavation. The bridge and its bearings were checked and no signs of stress were detected.
Cofferdam construction
The aforementioned piles were used to minimise disturbance to the surrounding ground with the traditional ODEX air flush method adopted. The rate of installation in areas with no height restraints was generally 1 rig/1 day/1 pipe pile. On the north side of the temporary wall (away from the seawall) the auger method for installing pipe piles proved to be the most successful. It was very quick through the strata, with minimum disturbance to the surrounding ground. In the less-sensitive locations, sheet piles offered a faster rate of installation and a more water-tight cofferdam. Due to the constraints imposed on the contractor such as the phased TTM’s, utility diversions and the tight programme, cut-off walls were installed to permit sections of the cofferdam to be dewatered locally. The top level of struts supported the temporary decking, which was required as the works were in such a limited space. The vertical spacing between the strut levels varied between 3.5m and 4.5m. Struts were generally placed at 6m centres along the tunnel box, supported by king posts down the centre of the excavation. To help minimise the external ground settlement, a pre-load was jacked into the third and fourth strut levels. A grab was used on the temporary decking at ground level to remove the soil, with excavators below feeding the grab.
Where utilities crossed the cofferdam, lagging was installed across the adjacent pipe pile/sheet pile wall, above and below the utility. This reduced the excavation rate, as it was necessary to install the lagging every 500mm to minimise the risk of flooding. Additional grouting works, including jet grouting, were adopted to seal the gaps and to stiffen the ground behind the temporary pipe pile wall. The water inside the cofferdam was pumped away. As an additional precaution the contractor lagged between every pipe pile and injected grout behind the lagging. This caused a major setback in the programme but reflected the risk of cofferdam construction close to the harbour. Temporary bulkheads were erected inside and above the tunnels to minimise the potential risk of flooding the tunnel above the CHT and the adjacent station contract.
Tunnel construction
When the formation level was reached the concrete blinding was cast, closely followed by the base slab. When the concrete had gained the required strength, the lowest strut was removed. Due to the width of the tunnel box and available space, the tunnel wall was cast against the temporary wall. The tunnel box was wrapped in a waterproof membrane with a sprayed membrane used for the roof. When the excavation depth was deeper than 10m, the tunnel walls were cast in two pours. The first pour, (the lower wall) was cast and struts were placed between the lower walls. This enabled another level of struts above to be removed. Finally the upper walls and roof were cast. Where the excavation was less than 10m deep the tunnel walls and roof were cast in one pour. The tunnel box had numerous working fronts and the pour lengths were no more than 20m, with 4m closure bays to control the early thermal shrinkage cracking. After applying waterproofing to the roof slab the tunnel was backfilled.
Crossing the Cross Harbour Tunnel
The CHT was constructed in the early 1970’s. It is a twin cell reinforced concrete box with arched roofs approximately 25m wide. In the area where the new railway tunnel crosses the CHT contiguous bored piles with sealing piles and contiguous steel H-piles were used to form the temporary/permanent walls of the CHT. The design objectives were:
Railway tunnel design solution
The solution adopted for the CHT crossing is a two-part solution and uses two separate structures: i) A reinforced concrete ballast trough, cast directly onto the roof of the CHT, which acts as a passive weight resisting net uplift. ii) A reinforced concrete tunnel box, which spans 60m across the CHT on a skew, supporting the rail and highway loading. Piled foundations on either side of the CHT structure support the tunnel box (Figure 3).
The trough and running tunnel box are separated by a void, which ensures that there is no loading from the tunnel onto the CHT and the two tunnels are not interdependent. The weight of the base and walls of the ballast trough are significant, although in order to resist the maximum uplift pressures under permanent operational conditions and to maintain a net downward load of 30kPa, additional resistance to uplift is required. This is achieved by filling the void between the ballast trough and tunnel box with water. This water applies a uniform pressure over the base of the ballast trough and arched roof of the CHT.
Monitoring and contingency plan
The other challenge was to prevent uplift of the CHT structure during excavation above it. Therefore four relief wells controlled by four monitoring wells were installed through the base of the CHT. From sophisticated computer modelling it was established that the water level had to be controlled within –6 to –7 mPD at all times. Otherwise, an alarm system would be activated for site inspection and adjustment. The relief wells release the water pressure beneath the CHT structure by a simple remote control valve. The monitoring wells are vibrating wire pressure transducers together with an electronic data acquisition device, which control the dewatering system (relief wells) inside the CHT (where 24 hour access is not permitted). Contingency plans were developed with intensive discussions with the CHT operator, Highways and Transport Departments.
Throughout the critical period of construction, the water level was successfully controlled within the design range. Deformation monitoring points closely monitored the vertical movements of the CHT during the works and the maximum movement observed was only 4mm, which was well within the 20mm limits.
The existing CHT roof was designed as twin bow string arches, and was very sensitive to movement or imbalance in loading. Therefore strain gauges, crack meters and a seismograph were used to monitor any movements. However from tight control of the works in this area negligible movements were observed.
Project management challenge
The tunnel construction was under a very tight programme of just over two years from contract commencement to track access.
The alignment constraints and location make this one of the most challenging projects under construction in Hong Kong. During the design development, major environmental and cultural impacts were minimised. The construction challenge of a heavy civil project in an urban tourist environment with congested traffic and utilities, limited working space and access, sensitive structures and utilities, close proximity to the sea and the challenge of the CHT crossing, demanded a high calibre of engineering techniques and judgment. Teamwork among KCRC, consultant Ove Arup and Partners and Gammon Skanska with a strong partnering spirit, positive attitude and innovative ideas were vital in overcoming many of the challenges. The key environmental impacts and social issues were minimised and addressed in a pro-active manner. All of these were important to achieve the key objectives of being within time, under budget and to meet the high quality standards required in a safe manner.
Related Files
Fig 1 – Location map showing railway alignment and tunnel route constraints
Fig 3 – Cross section of the tunnel/ballast trough over the existing CHT
Fig 2 – Longitudinal section of the cut and cover tunnel






