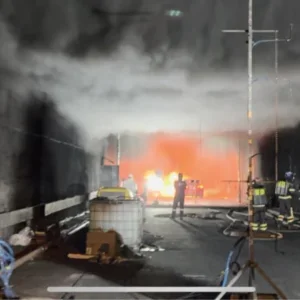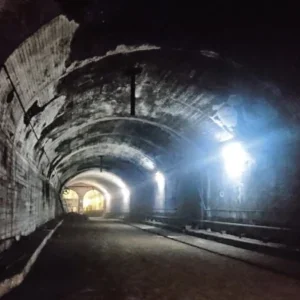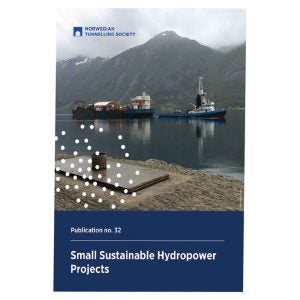Taiwan’s High Speed Rail Link stretches 345km, almost the entire length of the 394km long island. Civil works contracts include 39km of mined tunnels, 8km of cut and cover tunnels; 251km of precast pre-stress box girder viaduct and through steel truss bridges; and 32km of cut and fill embankments. These elements account for approximately US$5.3bn of a total project construction cost of US$12.3bn, excluding land acquisition and financing costs.
The civil works were divided into 12 design-build, self-certification contracts, executed by joint venture teams comprising both national and international companies. Six of the twelve contracts have mined tunnels and are generally located within the northern half of the project. The civil works contracts were awarded from March 2000 with track work scheduled to commence approximately 30 to 36 months following contract award. Commencement of operations is planned for October 2005 and the system is expected to be fully operational by 2006. There are 42 mined tunnels on the project, ranging from approximately 92m to 7,360m in length. These tunnels are located within contracts C210, C215, C220, C230, C240 and C260. Currently a total of 52 faces have been or are being excavated in 30 of the 42 tunnels.
Approximately 48km of the railway line will be underground. The tunnels are required to be twin-track with a finished cross sectional area of 90m². Exceptions to this are the first two tunnels outside Taipei, Hueilung and Linkou, where the finished areas are to be 79m² and 74m² respectively. A standard finished tunnel cross-section profile will be used throughout (Figure 2).
Geology
Taiwan sits on the convergent boundary of crustal plates and is very seismically active. The tunnels of the THSR Project are confined to the northern half of the island, along the lower lying western strip of the country, which represents the foothills of the main mountain range. The majority of ground encountered is relatively young (Miocene to Quaternary) sedimentary material ranging from silts and clays, through sands and gravels, to bouldery conglomerates. These materials are variably compacted and locally lightly cemented and generally range from dense or stiff soils to ‘soft’ rocks of up to a few MPa in strength. Some looser sand pockets occur and the Hueilung tunnel is located in stronger, folded and faulted Miocene rocks, where UCS values have been as low as 5MPa-20MPa in the shales and faulted materials and have also exceeded 90MPa in more massive sandstone areas. In the Hueilung tunnel the RMR was initially Poor (20-40) in fault disturbed material, however the majority of the drive has been Fair (40-60) and most recently Good (60-80). In the majority of the soil tunnels higher permeability granular materials are interbedded with low permeability fine-grained cohesive materials. In most of the tunnels these materials are only slightly folded and bedding dips are relatively shallow at 5°-10°, but in the northernmost Hueilung rock tunnel and in the vicinity of some of the bigger faults, steeper dips in the order of 60°-70° to vertical have been encountered. However, in most of the soil drives, bedding discontinuities and jointing are poorly developed, but they become better developed as the material becomes more rock like.
The scale of faulting is highly variable. Minor faults in soils often have little perceptible impact on ground conditions, but the smearing of more clayey materials along faults and the displacement of beds has locally created impermeable groundwater barriers. Significant tunnel deformations (>200mm) have occurred in fault disturbed material where major faults intersect soil tunnels. High water inflows (>1500lt/sec) were initially experienced where probe holes intersected a probable fault zone in the Hueilung tunnel.
In relatively dry conditions, excavation has proceeded without major difficulties and tunnel deformations have been relatively low. By contrast, where wet conditions have been encountered, a variety of difficult ground conditions have been experienced and in some cases tunnel deformations have been significant. The groundwater table was as much as 100m above the one rock tunnel in the north, but it generally becomes shallower southwards and typically lies below invert level in the southernmost tunnels. Perched groundwater tables, due to the interbedded nature of materials, often complicate the groundwater regime. Dewatering, using surface drilled wells, typically spaced at 25m to 50m intervals on either side of the tunnel, along with advanced inclined horizontal drainage probes installed at the face, have been necessary to substantially dewater some tunnels.
Construction method
To provide the finished tunnel area and design thickness of the inner and outer linings, as well as allow for ground deformation, the theoretical excavation area varies from about 135m²-155m², depending on the lining designs. For such an area TBM excavation, although allowed under the contract, was considered impractical and uneconomical. With the exception of five tunnels – Hueilung, Linkou, Hukou, Miaoli and Paghuashan, the remaining 37 tunnel lengths vary from about 90m to about 1500m, with the majority of the tunnels less than 900m. In addition, the longer tunnels required emergency exit adits at intervals not exceeding 3km. These adits are also being used to provide construction access and additional headings. As a result, use of sequential excavation and support (SES) construction was selected in all submitted tenders. A further factor that strongly governed the selection of tunnel excavation was the “soft-ground” consistency of the ground mass, which allows the use of conventional equipment such as hydraulic excavators. Only in the case of Hueilung was it envisaged that drill and blast would be required to advance the drive.
In view of the large cross-sections, the tunnels are excavated in stages. Initially a top heading with an invert at the spring line is excavated, if necessary with a temporary invert of shotcrete to form a closed support ring (Figure 3). At a variable distance behind the face, about 40m-150m, a bench is taken out below the top heading. The final excavation of the invert is carried out, fairly close to the bench face, depending on the ground.
Monitoring stations are installed close to the face, typically at intervals of 10m-20m, to measure the settlement and convergence of the outer lining and provide verification of the design. In poor ground the spacing is reduced to as little as 5m. Generally, each station consists of five targets, three in the top heading and two in the bench. The data is used to verify the design assumptions for the linings, in particular the assumed ground loadings for the inner linings (Figure 4).
Outer lining design
A range of support types/classes were chosen for trials, to cover the range of tunnel overburdens (25-180m) and ground mass strengths, by interpretation of data provided by pre-tender and if necessary, post-tender investigations. Structural analysis of the trial support types was then carried out. The design-build contract requires that the tunnel designers provide structural analyses of their initial ground support/outer lining designs. Two-dimensional numerical analysis could be used, but the results would have to be checked against those from empirical methods. In all the contracts except one, the well-known finite difference software FLAC has been used to model the sequential excavation and support. Most analyses were performed on the basis of zero water pressure above or in the tunnel excavation, which assumes complete effectiveness of dewatering, if groundwater control measures are required.
The model results predict forces in the support elements and their associated deformations and were used to confirm the structural soundness of the trial designs. The predicted deformations of the outer lining were selected and used as “control” or “target” values during excavation, these are compared to the measured deformations from the monitoring stations. Depending on the ratio of the calculated deformations to the measured ones, certain pre-agreed actions are implemented at a certain value. For example, “alert level 1” occurs if the ratio reaches 1/3, “alert level 2” if 2/3, and “alert level 3” if 1.0. The control values are determined for each stage of the excavation, allowing for deformations to occur for each of the 3 stages of excavation, heading, bench and invert (Table 2).
In the predominantly soil to soft rock material, immediate support is installed up to the face for safety and stabilisation. Where there is an existing groundwater table above the tunnel crown, it is lowered ahead of excavation using horizontal drainage holes or vacuum wells drilled from inside the tunnel, or deep vertical wells drilled from surface. Immediate support comprises a combination of plain shotcrete reinforced with one or two layers of welded wire mesh, lattice girders, and untensioned grouted dowels, termed herein as the “outer lining”. If required, spiles and forepoling, pipe roofing, top heading shotcrete footing widening (elephant footings), footing micropiles, jet grouting, face bolting with fiberglass bolts, face sealing with shotcrete, a supporting core at the inner part of the face, and placement of a temporary shotcrete invert in the top heading are implemented as auxiliary measures.
The design thickness of the outer lining shotcrete varies, depending on the ground mass in relation to the overburden, from a minimum of 175mm-350mm in the heaviest support classes. Bolt lengths vary from 4m-6m and lattice girders are spaced at one per round length, which varies from about 1.8m in the best ground to about 0.5m in unfavorable conditions. Lattice girders comprise three-bar types with depths between 70mm and 130mm, also depending on the ground class.
Outer lining performance
By late July 2002, approximately 80% of the top headings had been completed and with the monitoring data recorded, it has been shown that in general the tunnel crown settlements and top heading convergence has been of the same order as that predicted. In a typical medium overburden case of 20-40m with timely and correct installation of support and relatively dry conditions, crown settlements have stabilised within 60m from the top heading face at about 20-50mm. Convergences, have in general been small (20-30mm maximum). However, in some headings, recorded movements have been very high (100-200mm). The magnitude of these deformations appear to be associated with the higher overburden and/or the lower rock mass or material strengths as well as the effectiveness of groundwater control measures.
Final inner linings
All tunnels are required to have a final “inner” cast-in-situ-concrete or segmental lining. All the contractors have opted for the former. Reinforcement is required in the inner lining for crack control, even if not for structural reasons. Spacing of the bars was to be a maximum of 150mm, in two layers, one at the inside face and one at the outside face, or as one layer at the inside face only. Depending on ground conditions and design groundwater pressure (0-10 bars), thickness of the lining varies, from 300mm to 600mm for the vault lining and from 450mm to 1500mm for the invert lining.
Typically the inner lining has allowed for ground loads with a reduction of the deformation modulus of the ground to 75% of the initial value assumed for the outer lining. This was required by design specification to account for long-term behaviour of the ground. It was permitted to assume that the outer lining, unless located in an aggressive water environment, could support part of the ground load, depending on the relative stiffnesses. Shear interaction was not to be considered unless special provision was made for shear transfer from the outer lining to the inner lining. However, generally the benefits of ground support from the outer lining have been ignored in the designs.
Earthquake effects due to the island’s seismicity were required to be considered where the overburden was less than 15m. Block joints are unreinforced and structure interface requirements necessitated that differential movements be minimised, the specific allowable tolerances were controlled by track performance criteria.
The Design Specifications required that “The tunnels shall be constructed to be completely dry”. There are essentially two types of tunnel lining design for the project; drained and undrained. The drained tunnels were required to be designed for a residual water pressure of 5m above the inner contour line. The undrained tunnels were required to resist the maximum possible water pressure, with a factor of safety of 1.2 for the actual design load. Designers were permitted to propose design and construction of drained tunnels at all but four locations, where they were specifically prohibited by contract. The following conditions had to be satisfied to allow for construction of a drained tunnel: The reduction of the water table would not have adverse environmental effects; The inflows would not be so high as to cause maintenance problems; The ground water was not aggressive (<1.5 g/l of sulphates).
Drained tunnels are required to have longitudinal groundwater drain pipes along each side of the tunnel with maintenance access at 50m intervals. Undrained tunnels are required to have a waterproofing system around the full circumference. Where contractors proposed drained tunnels, all used perforated pipe with either a gravel pack or no fines concrete for collection of the groundwater. All contractors have proposed a waterproof membrane (typically 2.5mm PVC) over the crown. A geotextile ‘fleece’ protects the membrane and external waterstops cover the perimeter of all transverse joints. Where undrained tunnels are proposed, contractors have typically designed a waterproof membrane (2.5mm PVC) with a geotextile ‘fleece’ outside the membrane.
The Design Specifications indicated Design Standards and Codes of Practice were generally to be used unless THSRC accepted a substitute. Concrete design strength is either 24MPa or 27.4MPa and the reinforcing steel has a yield strength of 412MPa except for a limited amount of supplemental reinforcing steel in the crown of some inner linings that has a yield strength of 275MPa.
Final inner lining designs
Typically all tunnels are symmetric. The arches of most tunnels generally have a radius of 6250mm for 226° except for Linkou which has a radius of 5800mm and Hueilung which has a radius of 5900mm resulting from the reduced cross-sectional area, allowed because of lower operating speeds in these segments. All tunnels have a longitudinal construction joint between the arch and the invert and a ‘flattened’ invert formed by a short radius curve, or other more complex geometric pattern, at the base of the vault. All of the contractors have proposed longitudinal joints, in a radial plane, at the interface between the crown sidewall and the invert. The contractors at C210, C215, and C220 have provided full structural continuity across this joint; transverse reinforcing continuous across the joint. The contractors at C230, C240, and C260 have provided a moment hinge at this joint and do not have any transverse reinforcing continuous across this joint.
The inner lining designs and corresponding design forces in the “critical load case” resulting from hydrostatic pressure and ground loads, have generated the following range of thrust and moments for both the vault and invert. Typically arch ring thrust ranged from a low of 350kN/m to a high of 4500kN/m with a corresponding moment ranging between 10kN-M/m – 470kN-M/m. The Invert thrust varied between 370kN/m to 5000kN/m and a corresponding moment ranging from 260kN-M/m – 1600kN-M/m.
Typical block lengths vary from about 10.2m to 12.5m and typical longitudinal reinforcement is based on the minimum reinforcing steel required by ACI 318 for temperature and shrinkage. All the designs received to date do not have the longitudinal steel continuous across the transverse construction joints. Reference is often made to the “P’ line” which is the elevation of the top of the civil works at the tunnel invert. It provides for a 8500mm (typically) wide surface for the track work.
Given that the contracts are let as design-build for a fast track project, the final designs for the inner linings are generally finished prior to the completion of the excavation and stabilisation of the outer lining to ensure ground stress equilibrium has occurred. Therefore the designers have generally prepared a block layout plan indicating specific lining types to be constructed based on anticipated ground. Therefore it is necessary to have an established procedure to verify the final selection of the inner liner to be installed at any given block. This has been achieved by reviewing the face mapping sheets. The mapping sheets are reviewed for consistency with the anticipated ground conditions used in the analyses in conjunction with the instrumentation monitoring data for deformations. If the encountered ground, initial support installation and deformation data are consistent with the conditions originally assumed the pre-designed liner is installed. However in the event of different ground conditions or undesirable deformation results, the lining analyses is re-evaluated and either the original lining type is determined to be acceptable or an alternate liner type is selected or new liner type is designed and then installed at that location.
Related Files
Figure 3
Figure 1
Figure 2
Figure 4






