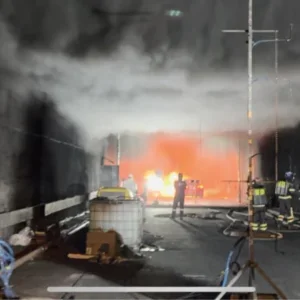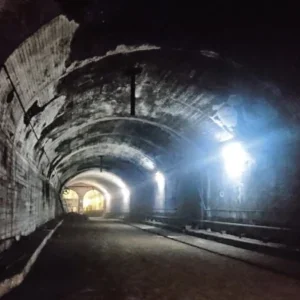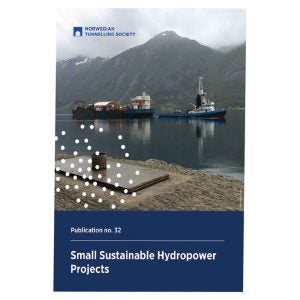The regional Connector Transit Corridor (RCTC) project will link the current terminus of the Blue Line at 7th/Metro Center to the Gold Line near the Little Tokyo/Arts District Station in a new underground alignment along Flower Street and Second Street in downtown Los Angeles. The project is anticipated to be operational in 2019.
The RCTC project provides a 3kmlong connection between the Gold Line LRT, the Blue Line and the new Expo Line, with provision of new tracks through Downtown Los Angeles mainly within twin tunnels. The alignment will extend underground from the 7th Street/ Metro Center Station following Flower Street, curving east under the 2nd Street roadway tunnel and 2nd Street, and continuing under the intersection of 1st and Alameda Streets, surfacing to connect to the Metro Gold Line tracks within 1st Street to the East and north of Temple Street toward Union Station.
During preliminary engineering, alignment modifications were developed to accommodate environmental mitigations and further develop the design to better accommodate rail operations and reduce the cost of project, resulting in approximately 1,900ft (579m) of cut-and-cover tunnel and two sections of twin-bored tunnels totaling approximately 4,800ft (1,463m) in length. The length of new structure from 7th/Metro to east end of "wye" junction is 1.43 miles (2.3km), and there is also reconstruction of existing track extending for 0.28 miles (0.45km) along Alameda and 0.15 miles on 1st Street.
An underground junction ("wye") splitting the rail line to a north and east directions would be constructed beneath the intersection of 1st Street and Alameda Street. Two portals are required to accommodate the split, one for the north alignment to Pasadena/Sierra Madre Villa and located on the east side of North Alameda Street within the roadway median north of Temple Street (near the existing Little Tokyo/Arts District Station) and another for the east alignment located at 1st Street near the intersection with South Hewitt Street on the Eastside LRT alignment.
Three underground stations are proposed:
- 2nd/Hope Street Station: southwest of intersection of 2nd and Hope Streets
- 2nd/Broadway Station: 2nd Street between Broadway and Spring Streets
- 1st/Central Station: southeast of intersection of 1st Street and Central Avenue
Singular Sections
Two singular sections are present in the alignment of the RCTC tunnels, due to the presence of underground structures close to the tunnels: the pass under the 4th Street Overpass,
The 4th Street Overpass runs across the RCTC tunnels at the intersection of 4th and Flower Streets and it is founded on piles with depths from 43ft to 81ft (13m to 24.7m) below ground surface. The distance from the edge of the bridge foundation to the edge of the tunnel excavation is less than 5ft (1.5m) (Figure 1). The crossing between the existing Red Line tunnels and the underlying new RCTC tunnels is located at STA 45+00 and 46+00 approximately. The minimum clearance between the invert and the crown of both tunnels is 6ft (1.8m).
Numerical modelling
In cases of very heterogeneous soils, 3D geometrical or constructive complexities, or interaction with pre-existing structures close to the tunnels (footings, basements, another tunnels, etc.) the current methodology of volume loss estimation is inaccurate because the geometry and stiffness of the pre-existing structures are not taken into account.
In these cases, it is necessary to develop 3D numerical models that consider the presence of the structures. Furthermore, numerical models allow a detailed simulation of the soil non linearities and the staged excavation process. FLAC3D code, based in an explicit algorithm of Finite Differences, is well suited for the simulation of large deformation, plasticity, and soil-structure interaction.
The main characteristics of the FLAC3D models used in the analysis of these singular sections are the following:
- Accurate simulation of the distribution and behavior of different layers of soil, including non linear deformability.
- Presence of groundwater.
- 3D geometrical complexity around the TBM (soil-shield gaps, and soillining gap to be _ lled with mortar.
- Sequential simulation of excavation and lining in drives of one lining-ring length.
- Working face pressure explicitly considered
- Geometry and stiffness of the pre-existing structures explicitly considered.
- Furthermore, the numerical models are objective tools that permit the comparison of different mitigations measurements.
The 3D modeling of a tunnel excavated with an EPB machine is detailed in Senis, M. et al (2008), and this methodology been successfully used in the analysis of subsidence problems in relevant tunnels like the High Speed Railway tunnel beneath the "Sagrada Familia" monument, in Barcelona (Varona, P., 2012, in which the structural model of the cathedral was also included in the model), or in the analysis of the tunnel to replace the Alaskan Way Viaduct, in the SR-99 (Herranz, C. et al, 2013).
Analysis of the 4th street overpass section
The FLAC3D model set up to analyze this section includes the footings of the overpass (caps and piles), the geometry of the RCTC tunnels and a short portion of the Flower Street cutcover tunnel (see Figure 2).
The sequence of excavation and simultaneous lining of the tunnel has been programmed in the model to simulate the excavation process. In this manner, the influence of the tunnel in the existing structure can be analyzed for different positions of the tunnel face.
Figure 3 shows the evolution of the vertical displacements in the pile-caps during the excavation of the tunnels (values in meters). The maximum settlement at the end of the construction of both tunnels is 1.28mm (0.05 inches), which is lower than the admissible levels for this project.
Analysis of the red line tunnels crossing section
The FLAC3D model set up to analyze this section includes the existing Red Line tunnels, and the geometry of the RCTC tunnels (see Figure 4).
Figure 5 depicts a cross section of the numerical model, showing both tunnels; the clearance between the tunnels is about 6ft (1.8m) at STA 45+00. The sequence of excavation and simultaneous lining of the tunnel has been programmed in the model to simulate the excavation process. In this manner, the in_ uence of the tunnel in the existing tunnels can be analyzed for different positions of the tunnel face.
Figure 6 shows the evolution of the vertical displacements in the existing tunnels during the excavation of the CRCT tunnels (values in meters). The maximum settlement at the end of the construction of both tunnels is 12.4mm (0.49 inches), which is lower but very close to the maximum admissible level.
Conclusions
Two FLAC3D numerical models have been used to evaluate the potential settlement induced by the excavation of the RCTC tunnels on the 4th Street Overpass and on the existing Red Line tunnels.
These models include advanced soil-constitutive behavior, multi-staged simulation of the excavation process and the geometry and stiffness of the preexisting structures. In this manner, and accurate estimation of the deformation in these pre-existing structures is obtanied






