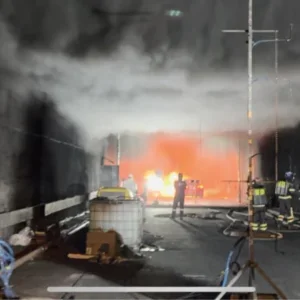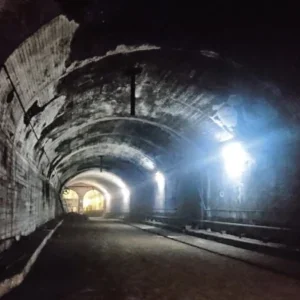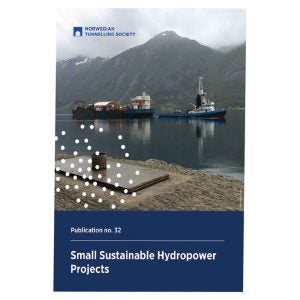In the best possible scenario some US$20M will be completely wasted from the US$150M being spent on the renewal of the Holmsdale Tunnel on London’s M25 motorway. The giant fans this part of the money pays for would simply never be used.
“We are fitting huge fans at each end of the tunnel,” says Steve Meadowcroft, project manager for contractor Costain. “Together the five fans in each set have a power of 1MW. But they would only be operated at full velocity in the event of a major fire.”
According to a modelling analysis by Mouchel Parkman, the principle design consultant for the client, Highways Agency (HA), the risk of a major fire in the 650m long tunnels is estimated as once in 32 years; that would be for a fire of 100MW or more.
Such a fire, hopefully, will never occur. However, according to Mouchel Parkman’s project engineer, John Celentano, smaller fires are more probable; unsurprising for one of the most heavily trafficked urban road tunnels in the world, typically with 120,000 vehicles passing daily.
A high proportion (18%) of those vehicles are HGVs. In most incidents it is the loads on big trucks that have created the sustained high-temperature fires that have damaged sections of tunnels and killed users.
Smaller fires are categorised as 25MW for a medium incident, at risk every 17 years, and 5MW for a fairly high risk “minor” incident, with a one in three year average occurrence.
Ventilation
Holmsdale’s existing jetfans are not powerful enough (and there is not space within the tunnel for any big enough) to drive back the smoke and heat from an HGV fire, allowing emergency aid and fire crew access.
So new fans must go outside the tunnel. To do that the designers have elected to use the relatively unusual Saccardo system, which blows air directionally along the tunnel soffit, dragging the remaining bulk of the tunnel’s air along by transfer of velocity, or Venturi effect (see box).
“We did look at transverse ventilation, which could also have offline fans, but it is not really suited to box shaped tunnels,” says Meadowcroft. During discussions in the initial design and construction planning phase of the Early Contractor Involvement contract, ventilation was one of a number of critical design issues examined by the contractor, the HA, its designer Mouchel and Costains own consultant Capita Symonds.
“A circular tunnel automatically has space under the road for ducts for transverse systems,” explains Meadowcroft. “We looked at opening the road by excavating underneath but the walls and their foundations are too shallow.”
Capacity increase
Taking the fans outside also allows the tunnel’s capacity to be expanded, which is the main rationale for the project. Currently the existing jetfans sit at both sides of the tunnel for each carriageway direction, fixed over raised walkways along the tunnel sides.
“The fans and walkways take up a lot of room,” says HA project leader Eamonn Colgan. “When they come out there is room for an extra lane in the tunnel.” That will give four lanes each way, the outside one being a slip road along the tunnel length for the A10 interchange just beyond the western portal.
The fan removal creates 2.6m of space. Therefore the additional lane requires some squeezing of the lane widths and the hard shoulder to work properly, but it is not very noticeable says Colgan. “We are not talking about contraflow lane widths, but a reduction from 3.6m to 3.5m.”
The original M25 dropped from three to two lanes at the A10 junction, with the third lane used as a slip road, creating a bottleneck. Another lane was added into the layout on the westbound side three years ago says Colgan. “That was possible because it could be a relatively short offbound lane just outside the tunnel, but the on ramp on the east side requires a much longer transition section and has had to wait for the tunnel widening. It now runs all along the tunnel length.”
The widening fits in with plans for the north of the M25 which will be widened soon to four lanes in each direction.
Widening and safety
As well as tackling fire the flattened walkway levels also match modern legal requirements for disabled access. But the renovation has become increasingly necessary due to the tunnel’s age. Built originally in the 1980’s as community and environmental protection for housing estates either side of the motorway, much of its equipment is now obsolete.
“It was a great success then,” says Colgan “and very quiet above. But lighting, ventilation and communications equipment is life expired or reaching the end of its useful life span and growing increasingly difficult to maintain,” says Colgan.
New lighting and modern monitoring and environmental and safety detection systems are to be fitted including incident detection video cameras, and gas and heat detectors. The fan system will have a routine use, because at low velocity it will power standard ventilation for when traffic is congested, previously done by the jetfans.
“The tunnel is self-ventilating by piston effects from the traffic,” explains Meadowcroft “but that does not work when it is jammed.” Two out of five fans at each will be sufficient for this work however while the others are turned over regularly only for ensuring their usability.
Piecemeal renovation with night possessions, rather than a potentially disruptive one-off scheme was considered for the project but in the end the HA went for a full renovation. That has meant carefully working out the traffic management, to keep the orbital road going throughout 20 months of working from May last year.
The scheme itself began in August 2005 with the contractor drawn in for the ECI contract design discussions. “We split the on-the-ground construction job into four sections,” says Meadowcroft. First was handling the central dividing wall. The tunnel comprises a box like concrete structure with diaphragm walls either side, a central wall of pile supported columns at 3m spacing and infill blockwork on a pilecap with the walkway as part of it. Concrete beams and a slab form the roof with a 22m long span to the centre columns.
“We ran two lanes of traffic on the outer side of each carriageway tunnel, which gave us the space in the centre to demolish the old blockwork,” says Ken Spiby, Costain’s construction manager. The walkway came out and then a new reinforced concrete wall was cast in place, 3m high and 1m thick.
New temporary cross passages were created with five openings, one every 100m, replacing a previous three. A permanent five crossovers are cast into the new wall and the new blockwork, which fills in the remainder of the wall above.
“We also started on the portals.” At the entry end of each carriageway tunnel there is a 34m extension being added. This supports the new fan building and power system above the road.
“Originally these were to be around 65m extra in length,” says Meadowcroft “but Capita looked at the design. By re-angling the nozzles to a steeper pitch – about 30° rather than 10° – the building could be shortened, a major saving.” Simulations were made in detail to confirm the ventilation effect was sustained. Each fan building required a new section of central wall, supported on piles and pilecap. Ground is about 4m of gravel with London Clay beneath and Thanet Sands below. Piles were driven to the Thanet Sand, 17m deep.
“The work was different at each end,” says Spiby. The west portal wing walls had been done in sheet piling with soil anchors but at the other end there was diaphragm wall with propping by ground beams.
“We had to fit the piles around the ground beams and that meant finding out exactly where they were which, since this phase only lasted 12 weeks, was not an easy thing in the middle of a motorway.”
Excavations to the 2.3m deep beams were needed. Complications included an extra longitudinal ground beam, so that piles had to sit in clusters of four around the cross connections they made. “There was soil sampling too in Case of contamination.”
Costain gained five weeks on this section, which was originally scheduled to last 17 weeks, largely due to its early involvement giving the work immediate momentum when construction started, thinks Meadowcroft.
The timescale is helped by the fact work is 24/7 on site, to minimise the overall disruption. That in turn is possible because it is mostly done inside the tunnel, which was built precisely to suppress noise above.
Phase two of the work, recently completed, was the main refurbishment of the eastbound carriageway. For this all the traffic was transferred to the southern, westbound side.
“An extra lane was added in to the contraflow for this phase to give three westbound, because we had been getting significant delays with just the two each way used during the central wall work,” says Meadowcroft.
After making safe the mechanical and electrical installations, not least because significant cross connections between the tunnel sides needed isolation, and installing temporary lighting, a cascade of work had to be organised. There are three layers all overlapping; fireproofing, civils and the M&E.
For fireproofing the tunnel is being given a layer of Fendolite from Cafco, which is both spray and trowel applied. “We use shotcreting for the roof beams with a Putzmeister machine,” says Spiby, “but trowel on the walls because that gives you a paintable finish.”
Thicknesses have been carefully thought out, with a maximum 45mm on the roof beams. Dutch Ministry of Transport standards, Europe’s severest, are used for design, which means a 1350°C fire temperature rise is resistible.
Beams are the most critical element since any spalling might cause fairly rapid failure and roof collapse, made worse because the beams have a propping role for the side diaphragm walls that could also collapse.
“But elsewhere, where it is not so critical, lesser thickness is possible,” says Jon Tompkins, design manager for Capita. If the central concrete stub wall fails for example, it can later simply be replaced. The thinner roof slab is also less critical.
This value engineering reduction has been welcomed by the HA which does not want any unnecessary “gold plating” of work. Even so a labour intensive task means teams of workers moving through the tunnel, each man able to do 150m2 in a shift with 100,000m2 to cover.
Before they begin, the fixers for the roof services must go in, to install new threaded bars into precast inserts into the beams. “We have to use the inserts already there because the stressed beams cannot be drilled for new sockets. And the fireproofing is too fragile to drill through too so the supports must be in place,” says Spiby.
Stainless steel is being used for the inserts despite a four-fold price rise over the last four years. It is the only way to guarantee resistance to corrosion. Beyond these drop rods however, the lighting and services supports are using galvanised steel, another value engineering judgement, based on the condition of existing supports after 25 years. “We have to use stainless for the frame, which supports the fireproofing on the diaphragm walls however,” says Spiby, “because the walls are fairly wet. There is a perched water table in the gravel and the tunnel was never sealed against it.” Drainage deals with the inflows.
Alongside these M&E and fireproofing crews, comes a sequence of civils teams cutting out the old walkway and installing new services, troughs and pipes to bundle ducts. The water problem led to an interesting solution where the base of the old walkway is retained, with its concrete shell wall diamond cut back to carriageway level. The new trough with a lid at road level contains many of the service cables and pipes while others go into new pipe ducts.
Access points are being created every 100m for the dozens of cables and drainage pipes threaded through, most for the tunnel itself but some carrying longer distance motorway communications.
“We need a lot of logistical planning,” says Spiby, “and we had to switch from a weekly coordination meeting to a daily one first thing in the morning.”
Some changes have been made since the eastbound tunnel was finished and the switch made to the westbound tunnel, such as alterations to the cable installation paths. “Cables for an 800m length can get as thick as your arm and are extremely difficult to thread through,” says Symon Wilson from VVB Engineering Services, the subcontractor managing the M&E works for Costain.
M&E forms a major part of the contract. Much of this attention has gone on the assembly and installation of the fans and silencers in the new fan buildings. These fabrications were carefully tailored to ensure no single piece would be large enough to demand a police permit for transport.
Current progress
Work remaining is for lighting installation, permanent safety and detection systems, and general tidying up. A new step section concrete crash barrier will also go in. The contract also includes remodelling of the A10 junction outside.
Costain’s civils crew prepares the outer wall service duct for concreting Management of traffic has been a key issue for this project, with typically 120,000 vehicles passing through the tunnel each day One of the Flakt Woods fan sets during the last stages of installation Saccardo system to the rescue
The Saccardo system was developed in the 1920’s primarily for unidirectional road tunnels. Holmsdale’s set up of the system was built by UK ventilation specialist Senior Hargreaves with fans supplied by Fläkt Woods.
The SacArrangement of the new ventilation system






