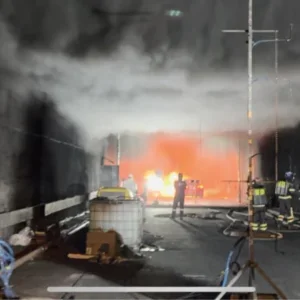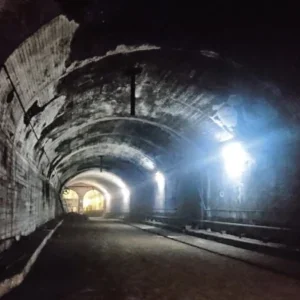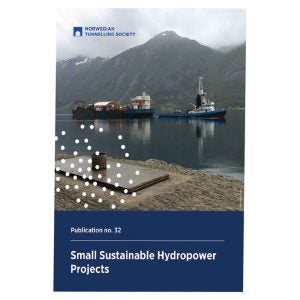The M5 East freeway project is the latest link in the growing Sydney orbital road network. It will be a four-lane divided carriageway connecting to the existing M5 motorway in Sydney’s south-west and joining the General Holmes Drive (Highway No 1) adjacent to Sydney Kingsford Smith Airport in the East.
In August 1998, the Roads & Traffic Authority awarded the design, construction and 10-year operation and maintenance contract to the joint venture of Baulderstone Hornibrook and its parent company Bilfinger + Berger.
The total length of the M5 East freeway project is 10km. Principal elements include 4km of open two-lane dual carriageway, 3.8km of twin two-lane tunnels, a 700m long river crossing constructed in cut-and-cover method and two viaduct structures, 300m and 700m in length.
The construction period is expected to be 36 months with the current contract completion date at June 2002. The M5 East tunnels, the longest road tunnels in Australia, form the major component of this A$750M ($436M) motorway project.
M5 East tunnels
The main tunnels comprise two parallel tunnels
3.8km in length with cross-sections of between 49m2 and 56m2. One tunnel will carry eastbound traffic, the other westbound. For emergency purposes pedestrian cross-passages are provided every 120m; a vehicular cross-passage is located at tunnel midpoint.
There are three entry/exit ramps running parallel and connecting with the driven tunnels at the eastern end. One 400m long exit-ramp connects at Princes Highway and two entry/exit ramps, one 100m and one 200m long, connect to Marsh Street. The cross-section of the ramps varies between 50m2 and 80m2 with the span at the intersection between the main tunnels and the ramps widening to 20m.
Fresh air will be supplied at mid-tunnel point through an air-intake station and shaft of 66m depth and 6.3m diameter. Exhaust air will be removed through a 700m long ventilation tunnel and a 43m deep exhaust shaft.
The main tunnels will cross three low points
along the alignment, at Wolli Creek Valley, Bardwell Creek Valley and Arncliffe Valley. The minimum total ground cover over the roof of the tunnel will be some 13m at Wolli Creek and 30m at Bardwell Creek. The maximum rock cover is approximately 70m.
Geology
The M5 East is underlain by rocks of the Triassic sedimentary basin common to the Sydney region. The driven tunnel section is within the subhorizontal beds of the Hawkesbury sandstone formation. Hawkesbury sandstone comprises massive, laminated and cross-bedded quartz sandstone in near horizontal beddings with some siltstone layers generally less than 4m thick.
It is described as a medium- to coarse-grained quartzose sandstone, ranging in strength (UCS) from 10 to 65 MPa. Major discontinuities in the Hawkesbury consist of sub-horizontal bedding planes. Hawkesbury sandstone usually has a very low rock mass permeability, with groundwater inflows dominated by flow along rock defects.
Quaternary alluvial deposits consisting of sands and clays occur in the incised bedrock channels which cross the tunnel alignment in the Wolli and Bardwell Creek Valleys.
A deep alluvial infill channel also occurs at Princes Highway ramp, near Arncliffe Railway Station in a small valley area.
Excavation of hardrock sections
The hardrock sections of the mainline and ventilation tunnels are being excavated by roadheader. A total of five machines are currently in service on the project. Excavation rates vary between 4m/day and 8m/day depending upon the rock conditions encountered. Excavation of the pedestrian and vehicular cross-passages is done by drill and blast method.
Support/lining in hardrock sections
The properties of the Hawkesbury sandstone mean that the tunnel can be excavated in almost rectangular shape with virtually flat tunnel roof.
Three ground conditions have been specified:
– Type 1 support: Very good conditions, sandstone with minor siltstone laminations.
– Type 2 support: Good conditions, sandstone and siltstone, siltstone.
– Type 3 support: Poor conditions, sandstone highly fractured and weak (dyke/fault zone).
The main design scope of the rock support is
to generate a reinforced rock beam spanning the
tunnel width.
Major components of the support consist of
permanent rock bolts and permanent steelfibre reinforced shotcrete.
Sheathed solid bar rock bolts with a length between 3m and 5.5m are used for tunnel widths less than 15m, sheathed cable bolts of 7m length are used for sections where the tunnel width exceeds 15m. The bolts are pre-tensioned to 50kN (solid bar) and 100kN (cable). A full grout encapsulation prevents corrosion caused by groundwater influence.
Steelfibre reinforced shotcrete of maximum 100mm thickness is used for the final lining. The main purpose of this shotcrete lining is to seal weathered rock, prevent fall out of rock wedges and help to prevent groundwater leaking on to the roadways. During extensive field trials prior to commencement of the excavation works appropriate shotcrete mixes have been developed that meet the demands required for this permanent shotcrete lining. No secondary, inner lining is planned for the main tunnels. Localised inflows of groundwater are managed by installation of strip drains, which divert the water into the tunnel drainage system.
Air shafts
The air intake and exhaust shafts at Duff Street and Turella are excavated using raiseboring/drill and blast method and rockhammer excavation, respectively.
Rock support measures in the Duff Street shaft are similar to the mainline tunnels. For the Turella shaft support measures consist of temporary rock bolts and steelfibre shotcrete, with a final support of 300mm thick concrete lining.
Princes Highway exit ramp
The Princes Highway exit ramp is located in a deep alluvial infill channel, next to the Arncliffe railway station. Conditions are difficult with ground types ranging from loose sands to dense sandy clay soils and groundwater levels just 1.5m below surface.
The tunnel alignment crosses the Illawarra railway line, a major Sydney commuter train line, with a minimum ground cover of about 5m.
Prior to commencement of tunnel construction preventive measures to improve the existing ground conditions were considered necessary. The
groundwater table was lowered to a level below the tunnel invert using a system of eductors and down-the-hole pumps.
The loose sands occurring in the crown of the tunnel and up to approximately 18m from the tunnel portal were stabilised with a chemical grout umbrella. The 80m2 tunnel itself is excavated using the shotcrete-method under the cover of a canopy tube pre-support.
The overlapping canopy tubes act as mechanical pre-support pilings and reduce the pressure at the tunnel face. The tubes are grouted in place into the ground by injecting suitable cement grout via longitudinally spaced valves.
The sequence of the tunnel excavation is divided in heading-, bench- and invert-excavation to minimise the stresses in the surrounding ground.
Temporary support consists of 300mm thick reinforced shotcrete lining. After stabilisation of settlements and ground displacements the final concrete lining of 450mm thickness will carry the load of overburden and railway.
Running on schedule
Work on the M5 East tunnels commenced in June 1999 from the west portal and in July 1999 from the east portal with, to date, 70% of the main tunnels being excavated. The sinking of the exhaust shaft at Turella was completed in May 2000, with the subsequent ventilation tunnel currently more than 50% finished. The works on the air-intake shaft at Duff Street have commenced in June 2000 and are programmed to be completed end of this year.
The soft-ground tunnel at Princes Highway ramp was started in July 2000 and completion of the total ramp is scheduled for early 2001.
The project is running on schedule, with the
expected completion date for all tunnel excavation works being March 2001.
Related Files
Princes Highway, longitudinal section
Rock support
Princes Highway, section






