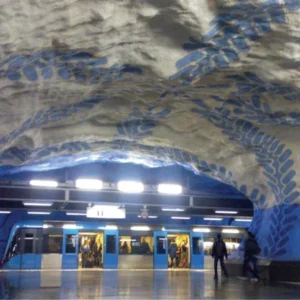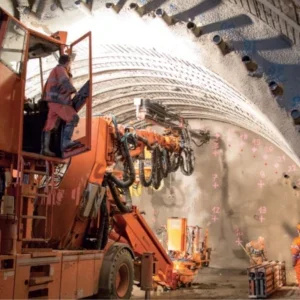Nestled in an embankment in the south-east of the borough of St Helens in Lancashire, the Newton Le Willows railway station provides vital rail connections to Liverpool and Manchester. Sitting equidistant between the two great northern cities, the station and its historic Newton Viaduct are part of the original 1830s Liverpool to Manchester railway. Retaining its importance as a connection point between east and west, the station has also retained its original design, meaning that today it needs modernising, not only to improve its facilities but to create a transport hub with better accessibility and intermodal links. But at the same time it must retain its historic structure.
Planned by Merseytravel with finance from the Liverpool City Region major schemes fund, the improvement scheme will keep the original station structure but expand and develop it to provide step free access to the two platforms, a new ticket office to the south of the station, where a new bus interchange will also be sited along with a 440 space car park. These will be connected in to the station with a new 27m-long subway and lift access provided at both the southern and northern ends of the passage. The station itself will also have new waiting areas and toilet facilities.
The main contractor for the station improvement works is Galliford Try, who brought in tunnelling contractor Joseph Gallagher to install the new subway tunnel. “Essentially they are upgrading the station and need a new subway to get pedestrians from one side to the other with step-free access. We got involved at design stage and proposed this solution with interlocking canopy tubes,” explains Mark McGeady, contracts director for Joseph Gallagher.
Installation of the canopy tubes creates a box supporting the live railway, before the ground beneath can be excavated out to create the new subway.
By using interlocking tubes the contractor sought to prevent any loose material falling between the pipes and improve the stability of the canopy. “To minimise any risk of stiff ground conditions on the clutch we introduced an internal clutch on the tubes along at the top [see diagram, above],” says McGeady pointing to the twelve 610mm diameter steel tubes that make up the roof of the canopy structure. Each hosts two clutches for connection to neighbouring pipes, one internal and one external (see diagram) apart from the centre pipe which has two internal clutches. “With the internal clutch the auger was cutting the ground ahead of the clutch making it easier to install the pipes, minimised and the overcut required on each pipe and therefore reducing settlement to the station platform and railway,” says McGeady.
Fabricated by Tunnel Engineering Services the alteration of the original design using simple pipes required careful analysis by Joseph Gallagher, and their designers Cowi. The biggest challenge for the designers was making sure that the internal clutch detail was capable of carrying the load that was transferred into it once the pipe was cut. “You have a tube that is continuous and is a very efficient shape for carrying load, so to put the clutch in you are actually cutting into the circle, and transferring load through it,” explains Jim Kirby, technical director at consultant COWI. “In order to assess the proposed details, the clutch was modelled with finite element analysis and considered from first principles to make sure that we are happy with the amount of load transfer that we get through the connection.”
The design, which according to Joseph Gallagher has not been used in the UK for over 10 years, was then subject to extensive category three design verification. One of the main focuses of the verification was around the weld capacity. The u-shaped channel hosting the internal clutch was welded into position on the steel tube using a 6mm continuous fillet weld. “There were some minor changes around the weld diameter but the original layout, the thickness of the plate, was adequate,” says Kirby.
INSTALLATION
Installation of the top row of 12 pipes using guided auger boring with a Bohrtec BM400 rig began in early September 2017. Two platforms were constructed to house the rig and jacking frame, which were then lowered enabling the contractor to undertake the vertical bores once the horizontal section was in place.
“We started at the southern end. We began with the first one number seven. We started with a 3m pipe, then a 12m pipe, then a 12m pipe. Then we had to do number six, then when we jumped to number five a second rig was brought in to work on number eight,” says Andy Carnell, project manager for Joseph Gallagher. The second rig was an Akkerman GMB308, which worked across from pipe number seven to pipe number 12. “The rigs worked their way out to the corners. A RMD platform was installed with two independent sections built side by side to allow each rig to progress down the sides independently. As we were essentially jacking in mid-air on a RMD platform, we had to install a launch frame at the back to allow us to put the loads back into the ground,” says Carnell. Loose materials and sandstone were expected but the ground proved to be more variable than predicted. “The first 12m was a soft ground similar to what we were expecting. After 12m the pressures suddenly went up, the materials were different and it started getting harder and harder. When we came out the other side, the first pipe was slightly off and we didn’t know why because the pilot rod was perfect,” says Carnell. The culprit turned out to be a big cobble in front of the drill head and it wasn’t the only one. “We had to take the augers out on several occasions to do repairs on the head because it did that much damage,” he says. Another big challenge for the team was negotiating the depth of cover. At only 2m below the live railway a very cautious approach had to be taken to the works. The works called for each of the tubes to be grouted once they were installed, but if this was done too early it could make the pipes too stiff and affect installation of its neighbour.
The designers verified that the pipes themselves were capable of withstanding the loading from the railway. “We did a series of calculations that suggested that you could effectively have a series of pipes un-grouted. It could do the duty in terms of the structural serviceability or limit state,” says Kirby noting that the 2m cover was a key consideration. “It is exceptionally shallow. It provides more confidence if the pipes are fully grouted in quick succession,” says Kirby.
So the team worked to grout as swiftly as possible without affecting the installation process. By the end of October the top row of pipes were installed and the railway had remained operational.
The next step was to insert the vertical pipes making the external walls of the new subway. For these smaller 508mm diameter steel pipes the likelihood of loose ground and settlement was greatly reduced and so the clutch was kept as an external connection. This meant that unlike in the larger pipes the auger bore could be carried out within the final pipe rather than having to use a casing and push the pipe in behind it. The external clutches though did have the potential to slow down the bore. “We adapted the clutches so that they had more of a chamfer on the front so it actually made like a nail head, deflecting the ground. Once you have that one through it helps the one underneath,” says Carnell. At the same time the contractor also opted to use wing cutters, again manufactured by Tunnel Engineering Services, which are a cutting head accessory that enable a slight widening of the bore hole and reduced the friction on the outside wall of the casing.
By the end of December the canopy was complete, and the next step for the team is excavation of the ground beneath it. This will be undertaken using a 5.5m x 5m steel framed sand table manufactured by Joseph Gallagher subsidiary Specialist Plant. Jacks will push the sandtable forward and the loose material is expected to fall through the table, except where there are harder sandstone sections. “Using the thrust force to move forward, the material is prepped to come in to the table loose. There are no high jacking forces, it is more like a waffle,” explains Carnell who describes the process as “tickling out” the gravel. “At the bottom there is a sand rock which we know and we might need to clear that out with a breaker and a rock wheel. If we encounter any cobbles and boulders in the ground and we might have to fish those out individually. We have installed deflector plates of the front of the sand table to try and push any materials into the boxes more easily,” says Carnell.
The sandtable will move forward in 1m sections with a heading frame, fabricated by local Warrington firm Total Steelwork & Fabrication, built at 1m intervals. The heading frame is then “packed” to ensure load transfer from the pipes to the frame. “Every time you put a frame in, you have to pack between the heading frames and every single pipe with steel shims along invert so that the load transfers properly from the tube to the heading frame. These are tack welded into position,” says Carnell.
As the sandtable moves forward the jacks are retracted and then pushed off the previous heading frame. Excavation is expected to take around 10 weeks, again starting at the southern portal and working its way north. “The location means we can’t just punch it straight out into the pit on the northern side. At the moment we have contiguous piles on the northern side that are all braced.
So we will bring it to the back, make sure the last frame is as far forward as we can and then burn it out.”
Burning out the sandtable means cutting the steel into sections using a heat torch. At this point there will be a gap of two frames required to complete the internal steel frame. Once this is complete the main contractor can remove the temporary supports at the northern end and install the permanent concrete structure that forms the inner walls of the subway.
Not surprisingly given that the railway has remained operational main contractor Galliford Try has continually monitored the railway tracks to maintain their position in the event of settlement. The total cumulative movement was initially forecasted at 12mm, but there has been a total of around 50mm of movement during the job because of the varied ground conditions encountered. However, this was mitigated by lifting and repacking the track whenever the settlement exceeded 10mm.
Although the work has been challenging, the team are pleased with the method and the progress and have already planned its use on other similar schemes throughout the UK. “This has been a challenging project for the team, but the rewards of their efforts have already been realised by securing the White Hart Lane Underpass works in London, where similar techniques will be employed to create a new pedestrian subway under the railway to provide improved pedestrian access into the new Tottenham Stadium,’’ says McGeady






