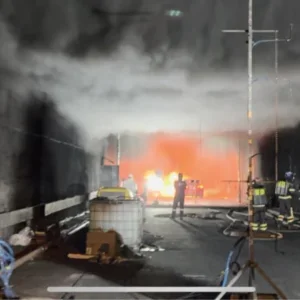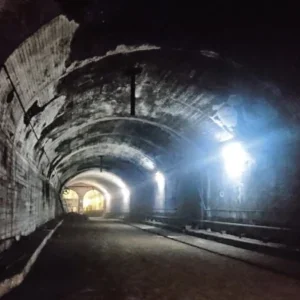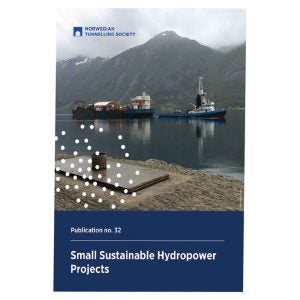As part of its broader remit for transport in the Merseyside area, Merseytravel operates two road tunnels – the Queensway and the Kingsway tunnels. The first tunnel – Queensway – was opened in 1934 to replace ferry services across the River Mersey (Figure 1). At the time of construction it was the biggest single municipal enterprise ever undertaken in the UK, costing £8M (US$14.4M) and taking eight years and eight months to construct.
The main tunnel is 13.4m in diameter, and carries four lanes of traffic for just over 3km between Liverpool and Birkenhead. There are two branch tunnels one of which, the Birkenhead Dock Branch, is now closed. The Liverpool Dock Branch is still in operation for exit traffic only into the Liverpool Docks area. A semi transverse ventilation system is used to ventilate the traffic space above the roadway. Fresh air is drawn in at five ventilation shafts and is pumped along ventilation ducts in the invert. The air enters the public area through a dis-continuous slot situated immediately under the kerb of the walkways on both sides of the road. Vitiated air is then extracted at the five ventilation shafts from the roof of the tunnel at each shaft.
Construction of a second crossing – the Kingsway tunnel – began in 1966 to cope with the increasing traffic demands. The Kingsway tunnel is a twin bore tunnel and was opened in 1971. Each 9.2m diameter bore carries two traffic lanes, each 4m wide (compared to 3m wide in the Queensway Tunnel) and is 2.2km in length. All heavy goods vehicle traffic is handled through the Kingsway tunnel due to a weight restriction in the Queensway tunnel. There are existing cross-passages and an escape stairs at each of the two ventilation shafts. An elevated walkway runs along each bore.
Tunnel safety upgrade
Safety standards and requirements have evolved since the construction of both tunnel crossings and Merseytravel has been continually upgrading the tunnels and operations to keep pace with this.
The recent spate of tunnel fires in European road tunnels has had a major influence on the approach to safety in road tunnels. In part due to this the local Fire Brigade changed its emergency procedures in 1999 and decided that an incident in the Kingsway tunnel should be approached from the “non-incident” bore.
Kingsway Tunnel – New cross passages
In the case of the Kingsway tunnel it was realised that further improvements were required because the distance between cross-passages was greater than 1000m, the new emergency procedure of the Fire Brigade and because the walkway could not be used by Mobility Impaired Persons (MIPs) – e.g. people in wheelchairs. The original designer of the tunnels – Mott MacDonald – was commissioned to advise on improvements to the tunnels. A wide variety of options were considered ranging from the “do-nothing” solution to adding new cross-passages.
The chosen solution involves the construction of three new cross-passages using a precast concrete segmental lining in the section of tunnel under the river. The spacing between the new passages was determined by the geology around the tunnel and current best practice for road tunnel design in Europe. The distance between the passages is approximately 350m. They are all located in fissured Bunter Sandstone which has a compressive strength ranging from 15MPa to 40MPa.
The 3.35m i.d. passage provides enough room for a 2.46m wide, 2.4m high walking area. This narrows to 1.77m wide at the steel doors at each end of the passage. The passageway provides level access at the road deck from each tunnel. Apart from the design considerations related to the permanent works, the solution was also designed to minimise the risk during construction of Hand Arm Vibration Syndrome (HAVS). Another key criterion was the need to keep both bores open to traffic during the daytime on weekdays.
The estimated cost of the works was £2.4M (US$4.3M) and Merseytravel funded this from entirely from toll revenue.
The construction was procured under a partnering agreement, according to the Engineering Construction Contract (ECC) Option C. Tender evaluation involved the two envelope method, in which the submission on technical issues and quality was assessed first and the commercial bid examined second.
Amco Donelon was awarded the construction contract with Mott MacDonald acting as the planning supervisor and providing construction supervision. Partnering workshops were attended by all the parties and a single-team approach was successfully implemented during the work. Amco Donelon was involved in the design process.
Kingsway Tunnel – construction
A major constraint on the works was the limited access. The contractor had full access to one bore only between 19.30 and 06.15 hours, for five nights per week.
Even then it was required that emergency vehicles could pass through the site so one lane only was used for construction plant. All equipment, tools and plant had to be transportable, so they could be removed at the end of the shift, and the sites were covered by hoarding to prevent unauthorised access and to avoid distracting drivers during the normal operation of the tunnel.
Amongst the hazards foreseen was the possible presence of asbestos. Asbestos was known to have been used in panelling as well as caulking. Working at night was also considered as a hazard in its own right.
Construction began in earnest in January 2002. Excavation progressed simultaneously on all three tunnels, working from the South bore of the Kingsway tunnel. Before removing the segments from the existing lining, the surrounding segments were bolted into the rock with eight. 4.5m long bolts and a grout curtain was formed around the future passages.
To reduce the risk of HAVS almost all of the excavation was performed using small mechanical excavators (BROKK 330 & Webster 250). As excavation progressed the segmental lining was erected at the face.
The works were completed in August 2002 and despite the constrained environment there were very few accidents on the project as a whole. Of them only one was a reportable accident.
The finished passages are lined with vitreous enamel panels to create a bright environment. It is also equipped with telephones and CCTV.
Queensway Tunnel – safety refuges
Having completed the works in the Kingsway tunnel, attention has now turned to the Queensway single bore tunnel.
While the philosophy for the Kingsway tunnel is one of “self-rescue” – i.e. people can find their own way out of the incident tube in an emergency – in the Queensway Tunnel an approach based on “assisted rescue” was decided to be better.
Once again a variety of options were considered, including the construction of a new access tunnel, parallel to the existing tunnel. Operational staff and the emergency services were consulted during the development of options and a full scale mock up of the chosen option was constructed to test access for Mobility Impaired Persons.
The chosen solution consists of constructing safety refuges under the road deck, beside the ventilation duct in the invert of the tunnel. The refuge is accessed down a sloping ramp from the roadway and the mock-up of the preferred option was constructed to test access for the Emergency Services and Mobility Impaired Persons.
The refuges provide a two hour fire resistant structure in which people can shelter until the emergency services reach them via the vent duct and escort them out of the tunnel or back into the main road space after the incident is over.
As with the Kingsway cross-passages it is important to create a bright and welcoming environment both inside and at the entrances to the refuges so that people will be attracted towards them. There will be two-way audio/visual communication between the refuge and the main control room.
Amco Donelon won the tender for this contract also and preliminary work started on site in April 2004. Since the refuge structure is located beneath the road deck, most of the construction work will go unnoticed by the travelling public.
In concluding the presentation it was noted that hopefully these new safety facilities will never have to be used in a real emergency.
However, in case they are, a small “safety card” has been distributed to the public. This illustrates the new safety facilities and will help to inform the road-users on how to react in an emergency incident.
Related Files
Fig 1 – Map showing the location of the Mersey tunnels
Fig 2 – Cross section and plan of the new Kingsway cross passages






