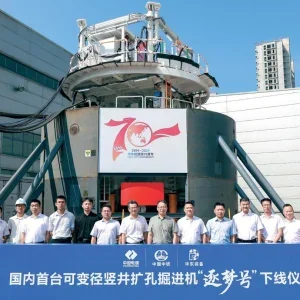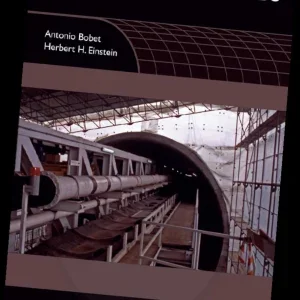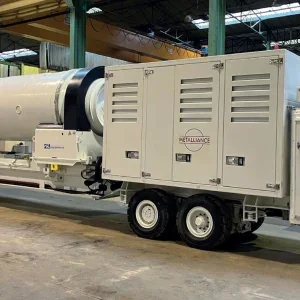Costanera Norte is the largest urban expressway concession in Santiago, Chile. It connects the city, from the western districts and airport to the east, using an electronic toll collection system along the northern side of the Mapocho River.
Inaugurated in April 2005, the expressway has a total length of 42.7km, divided into two sections: Costanera (35.3km) and Kennedy (7.4km).
The current tunnel length is about 5.5km. The works for the Kennedy section, located in the sensitive financial district of the city, are the focus of this article.
The client is the Ministry of Public Works (MOP). The concession started the construction of the second stage of the “Santiago Downtown – East” (in Spanish, Santiago Centro- Oriente), which aims to enhance the connectivity East-West in the city. Among other major works, three new tunnels are under construction. In particular, the four-lane tunnel known as “Túnel Kennedy” has a total length of 1,166m, and includes three emergency exits.
The construction work has an approximate budget of USD 500M and has been executed by Sacyr Chile and Gesvial (a Costanera Norte Company). The works started in March 2014 and its completion is scheduled for the end of the year.
Tunnel Description and Dimensions
The tunnel is located in the northeast of Santiago, close to the financial centre of the city. The whole tunnel alignment is parallel to the current Kennedy Avenue, mostly below a golf course called “Los Leones”.
Access to both portals is by means of two trench structures supported by piles, crossbeams and slabs. At the launching portal, the road configuration at the surface has evolved, from a roundabout to a bridge and several connections – a complex road interchange in other words.
The typical cross section of the tunnel provides four lanes, each 3.5m wide with two, 0.75m shoulders. There is a maintenance gallery below the pavement.
The lined dimensions of the tunnel are 17.45m wide and 11.3m high.
At the entrance of the tunnel there is a connection lane so for around 50m a special section of five lanes has been constructed. For this section, the inner dimensions are 21m in width and 11.8m in height.
An additional section was also envisaged, which was called “4.5 lanes”, designed to soften the transition between the sections of five and four lanes. Figure 2a and 2b show the geometrical definition of the two existing sections of the tunnel.
As mentioned before, three emergency exits have been constructed for the evacuation of the tunnel. The first one is located close to the access structures at the portal. The second and third ones were facilitated by shafts of 8.3m diameter from surface and pedestrian gallery connections.
Geological and Geotechnical Characteristics
The entire tunnel has been excavated in well-understood alluvial materials composed of gravels and pebbles of the second and first deposition of the Mapocho River.
In the lower part of the tunnel, the presence of weathered andesites and lutites of the Abanico Formation, was expected between Km 1,046 and Km 1,050 in the invert of the tunnel. However, only a few andesite blocks have actually been excavated.
In terms of the soil parameters, Table 1 shows strength and deformation parameters considered for the support calculations. The water table is located at 623m above sea level (masl).
Accordingly, it is placed above the tunnel from its beginning until approximately Dm 1350. The water table passes through the tunnel from the level of the top section to the level of the invert in the Dm 1800. From this point, it continues below the level of the invert until to the end of the tunnel.
Figure 3 includes a synthetic geological longitudinal section of the tunnel in which the water table has also been highlighted.
During the tunnel construction, the water table was encountered at 615 masl, some 8m lower than the expected height. At the top heading excavation, only few infiltrations were registered, probably due to the watering system of the golf course and seasonal rains.
At the excavation of the bench a continuous water flow has been registered, but without creating stability problems due to the presence of water.
Santiago is located in a seismic area, and according to the Chilean standards the seismic accelerations to be considered are 0.3g on the horizontal and 0.15g on the vertical plane.
On 16 September 2015, an earthquake of magnitude 8.4Mw was recorded in the region of Coquimbo. Consequently, an intensity VII in the Mercalli scale was registered in Santiago. Once tunnel inspection and monitoring analysis were performed, it was determined that this event did not affect the structure.
Special Design Requirements
Regarding the design of the tunnel, the following technical aspects were crucial during the development of the project:
- To minimise the subsidence induced at Surface
- To reduce traffic impact during Construction
- To minimise the maintenance costs associated to water pumping during exploitation
The minimisation of induced settlements on the surface was a key aspect of the design. This is a consequence of the alignment running for nearly its entire length below a private property, the golf course “Los Leones,” and tangentially to Kennedy Avenue. Any damage to either was to be strictly avoided. Therefore, the design of the support and the construction phases of the tunnel were carefully accomplished.
Four numerical models were carried out using FLAC 3D code, focusing in particular on the stresses acting on the support elements and the induced settlements.
A second major issue has been to minimise the impact on the traffic during the construction. In order to reduce this issue, a temporary underground roadway was excavated.
The length of this access to the main tunnel was 190m, with a cross section of 5m x 6.5m.
This access goes with an extremely low overburden under Vitacura Avenue and Perez Zujovic roundabout but it has allowed teams to start tunnel excavation on the four-lane section without any disturbance to the existing traffic.
This underground access connects with the central drift of the five-lane section, but the excavation of this largest section of the project was postponed until the traffic over the surface in the roundabout was dismantled. Figure 4 illustrates the complexity of the temporary access previously excavated to initiate the construction of the tunnel.
Waterproofing of the tunnel was another main aspect considered in the design phase. For this reason, and in order to minimise the maintenance costs, a pumping rate lower than 500L/h was established in the construction contract.
Thus, along all the tunnel and between the concrete of the support and the lining crews installed a waterproofing system composed of a geomembrane and a waterproof sheet.
Construction Challenges
There are several aspects of this project that entail construction challenges, among them it can be emphasised the following:
- The dimensions of the tunnel excavation cross section are extraordinarily large as the five-lane section has 22.9m wide and 13.65m height, which entail an area over 250m2.
- The tunnel was entirely excavated in soils. This fact required the team to take into account several factors such as face stability, limitation of the unsupported span, induced deformations, the stress acting on the support, or safety factors at the support, and systematization of the excavation cycle.
- The tunnel was located in an urban environment with a quite low overburden (10 to 16m) and below a private property with no allowed access. Therefore, the limitation of the induced deformations and the monitoring at surface involved several difficulties for the design and also for the control during the construction.
Developed Solutions
The following solutions were developed for the excavation, support and lining of the tunnel:
i. Excavation
The construction method has been a sequential excavation following the NATM philosophy, using an elephant foot after finalising the top heading excavation. Depending on the geometry this top heading has been excavated using two or three side drifts, while the benching was always excavated using three phases. The excavation has been done using hydraulic excavator, backhoe and wheel loader.
ii. Support
The support of the typical section consists of a 30mm shotcrete sealing, HEB-120 steel arches with elephant foot spaced 1m and 270mm shotcrete Sh35. Systematic buttresses at the face and occasional canopy tubes have been used in specific section in which a minimum induced deformation at surface was allowed.
The support of the five-lane section consists in 50mm of shotcrete sealing. For the vault Norwegian arches spaced 0.75m were envisaged, additionally it was disposed a ring of HEB-160 arches spaced 0.75m and 200mm of shotcrete Sh35. Both arches share an elephant foot foundation.
iii. Lining
Finally, and separated from the primary support by the waterproofing system a reinforced concrete lining was envisaged.
Its thickness varies from 200mm to 400mm depending on the water column to be resisted. Three different lining sections have been designed and constructed:
- Lining A, 400mm thick and heavily steel reinforced, for the design water table located above the tunnel vault
- Lining B, 350mm thick and with a medium reinforcement, for the design water located from the tunnel vault to its invert
- Lining C, 200mm thick with light reinforcement, for the stretch in which the water table is located below the tunnel invert
A third lining layer with a homogenous thickness of 100mm, with polypropylene fibres for fire protection, was also considered.
In the five-lane section the thickness of the lining will be 500mm.
iv. Monitoring
Due to the extremely low overburden of the tunnel and the number of excavation phases, the control of induced deformations and subsidence during construction have required a very strict observation and control. This has been done with the following monitoring elements:
- Inclinometers and extensometers installed from surface prior to the excavation of the tunnels along the tunnel alignment.
- One section of pressure cells (Dm 1374) installed around the emergency exits structures.
- Convergence sections, every 25m.
- Settlement profiles at surface.
Along a typical section of the tunnel, the maximum settlement measured at surface has been 12.4mm at Dm 1145, showing its higher slopes after the demolition of the temporary support wall of the left side drift.
In the five-lane section of the tunnel the maximum settlement measured at the surface was 12.8mm at the Dm 1037, with the higher slopes related to the excavation of the right side drift and the second to demolition of the temporary support walls of the central drift.
The maximum convergence along a typical section was 14.4mm at the Dm 1465, with a maximum velocity of 3.66 mm/day.
This behaviour was related to the demolition of the temporary support walls. It is significant that after it a “divergence” deformation was registered at AC and AB arrays.
With regards to the five-lane section of the tunnel, the maximum convergence registered was 57.52mm at the Dm 1070 with a convergence velocity of 2.03mm/ day. This was also related to the demolition of the temporary support walls.
Conclusions
The excavation of the tunnel started on 24 October 2014 and it finished on 16 February. If we consider the total constructed length of 1,166m, the average advance rate achieved was 1.4m per nnda






