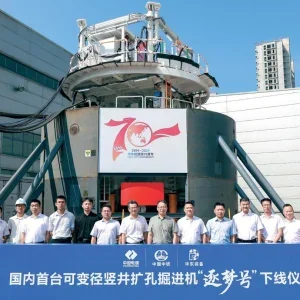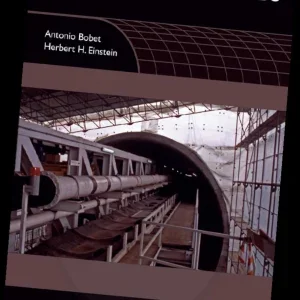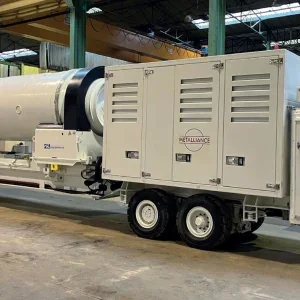A point to note when taking on such a size of project, which might not be true of the rest of the world, but for New Zealand it was a significant enterprise. It was the largest project The New Zealand Transport Agency (NZTA) had ever undertaken, the most expensive road scheme, and would be the country’s longest road tunnel. The mechanical heart of the project was the Herrenknecht TBM and at the time, it was the world’s 10th largest TBM.
Secondly, the chosen procurement, an alliance model, was a collaborative contract that allowed NZTA to be innovative and flexible and it was this that enabled the project to be ultimately successful.
And thirdly a project like this is totally transformative, both to Auckland as a city but to the confidence of the country, and also the legacy that is left in the New Zealand construction industry.
Figure 1 on page 28 shows a plan of the Western Ring Route readers can identify the Great North Road, the northern connection of the tunnel to the City of Auckland. Auckland has about a 1.5 million population, it is growing fast and is by far the largest city in New Zealand. Traditionally the city grew up around State Highway One, which runs north, through Auckland and south to the Waikaito Region. Over the years, the intention was to provide an overall road network that connected the major parts of the city; the Central Business District, the North Shore, Residential area and the industrial areas in the west and the south. The intention was to build the Western Ring Route, to provide an alternative to State Highway One and to complete the road network. Over the years this had led the “easy parts” to be completed and left the final link, which was the Waterview connection. This was part of a package to complete the Western Ring Route consisting of five contracts including widening the causeway, widening State Highway 16 and the road tunnel, 2.4km long, three lanes in each direction. The total funded package was NZD 2.4bn.
It was originally planned in the 1950’s, completed in stages, but through the 1980’s and the 1990’s New Zealand’s development of infrastructure slowed and then in 2000, the consultation was started, with route assessment and then the decision on the tunnel alignment to be built. The competitive tender process was started in 2010, following a new government elected in 2009. Once funded was agreed, the project was passed to NZTA to deliver the project with the chosen Alliance Option. The principle of this was that “we all win together, or we all lose together”. It is a collaborative contract in which the risks and rewards are shared. The three parties to the contract; the owner, the designer and the constructor agree on the outcome and then agree on a target outturn cost for what the project is to be delivered. This cost is split into three elements:
- Limb 1; all the costs for doing the job and that is totally open book. This is at cost
- Limb 2; Margin and overhead for the designers and contractors, which is a set figure for the job
- Limb 3; An incentive which is paid out by the client for meeting the Key Result Areas
Within the arrangement there were Key Result Areas in terms of Environmental Compliance, Community Stakeholder Satisfaction, Safety and Legacy (Training of Staff, and moving the industry forward). These were measured through the job.
Within the procurement stage, two consortia were engaged to prepare a full design and costing in parallel, with an alliance board for both during the period of this competitive tender.
The winning team consisted of Fletcher Construction (New Zealand’s largest contractor), MacDow (from Australia) along with Obayashi Corporation with local designers Beca, Tonkin & Taylor and WSP (formerly Parson Brinkerhoff). This brought together both local knowledge and industry international best practice. NZTA compensated the loosing contractor for their work, were issued their scheme which was then passed to the winning party, for information and use.
There were also two sub-alliances: Jacon Precast including setting up a precast yard and Cefay to operate the tunnel for the alliance for the first ten years, as required by the contract.
The project was administered by a Project Alliance Agreement Board and governed by representation of executives from all parties to ensure decisions made by the PAAB were unanimous. The alliance parties developed and agreed to follow a set of alliance principles to ensure a no surprises, no blame, work culture. The PAB met monthly, 8 members, two from NZTA and one each from the other members of the alliance.
That contract allowed for an Owner Interface Manager who was a member of NZTA’s team, domiciled inside the alliance and responsible for sign off and all coordination with the owner, including verifying all the standards. NZTA have now adopted the position of Owner Interface Manager on all their projects.
During the consenting stage NZTA had about 13 staff working on the project and during construction there were only 5 number NZTA staff and two members on the PAAB. The project had heard that schemes in the UK, such as Crossrail, where the client offices were hundred’s of people, NZTA was not going get a team of this number and had to have a nimble and agile model in order to respond and it was the alliance model that allowed NZTA to administer the project with this few client staff.
The project
The existing Maioro Interchange structure had already been constructed on the very south of the project, and it is here that one of the first elements of the road tunnel was to form the connection with the existing highway to allow spoil to be removed and materials to be delivered to the works.
Other aspects of the road tunnel works included a skatepark and a basketball court, the new Hendon Footbridge (a steel arch supporting a suspended precast deck for a shared pedestrian / cycle route linking east and west areas across the route).
The southern portal had a vent stack and four major exhaust fans drawing 600 cubic metres per second from the southbound tunnel. The same building housed the deluge water storage tanks and the pumping system as well as power supply and control systems for the tunnels.
The cross section involves two, three lane tunnels, with a completed arrangement with jet fans in the crown of the tunnel and central strip lighting.
Herrenknecht 14.4m diameter EPBMs commenced work in December 2013 to commence work on the 2.4km long tunnel. Some 16 cross passages were constructed between the two running tunnels using sequential excavation methods with canopy tubes for each cross passage, and with the tunnel alignment/ running creep, every cross passage had a slightly different angle for the canopy tubes to be driven in and it had to be made sure that these did not enter the envelope of the TBM as it passed on the second drive. There were three cross passages were ground treatment was installed to prevent groundwater ingress.
As part of a value engineering exercise, a culvert was introduced below the road level to house the electrical supply cables, control cables and rising main for the deluge system. It was constructed using a separate gantry as works progressed along the tunnel.
At the north end of the project, the connection from the northern portal to State Highway 16 with four elevated ramp structures, as well as the building to house the operational team, the maintenance crews and response crews. The northern ventilation building structure was completed with a “false” vent stack, four exhaust fans, the deluge water tanks and associated pumping system. For planning reasons, the “true” vent stack was constructed some 20m away from the ventilation building and was accessed via a cut and cover tunnel under Great North Road. The shape and geometry of this stack made for a dramatic architectural feature. The project established a pre-casting yard at East Tamaki, about 20km away from the main construction site, where there an existing concrete factory had been previously established. The extension to the factory created a substantial segment storage yard which proved important noting the careful balance between the segment construction management programme and that of the segment delivery programme.
Spoil was removed and transported to a disused gravel quarry about 10km south of the project at Wiri, where it dried, compacted and now has been developed for light industrial use.
With regards the Waterview project, a disaster at the Pike River mine site had led to changes being made to tunnelling and mining operations in New Zealand, including the establishment of a new regulatory body, Within this, the High Hazard Unit was created and led by Tony Forster from the UK who became the first Chief Mines Inspector. The unit commenced to work alongside the Waterview Project Team, to ensure that knowledge of the new regulations that were issued, were immediately available in a workable and usable format. This allowed the Unit’s inspectors an insight into a modern tunnelling as opposed to a mining project. Ian noted that many of the Waterview team are now working with the regulatory body today, developing legislation certificates of competence and providing input into the standard of safety.
The TBMs were launched with a methodology that included a number of “Soft” piles installed in front of the “Eye” with lightweight temporary works where appropriate. Ian noted that it is a careful balance between the minimum face pressure to support the ground versus the minimum amount of temporary works deployed. It was acknowledged that this was a challenge to get that correct.
They set off using skeleton steel temporary thrust rings and did not have to give the thrust rings too much lateral support. The scheme had a robust thrust frame which was well propped with horizontal members kept lightweight due to the introduction of a truss in the first three rings. The intention was that the compression truss would take the thrust forces from the TBM, instead of putting them onto the horizontal member of the thrust frame drive them into the verticals that had the props associated with them. That was the theory. The problem was the flexibility within the skeletal steel rings. When they were being built, it was difficult to keep them in position and that led the team to loose quite a bit of time in that first operation in getting started. For the second launch, the option to build full circular rings was considered, along with a tension truss and to increase rigidity a skin was added to the skeleton rings. The team managed to turn around the launch of the second drive in about a third of the time it took in the first drive. This is a great example of how experience on the project, reviewed could then introduce improvements for later stages of the project.
At the breakthrough to the northern portal, the cover to the tunnel was about 8m. The tunnelling medium present through most of the project, was locally known as East Coast Base Formation (ECBF). This is a layer of inter-bedded silt stones and sand stones (with typical strengths of 2-10MPa) above that was a weathered ECBF material, highly variable, and above that was a layer of an alluvial deposit known as the Tauranga Group. This layer was made up of sands, silt sand clays with a consistency that varied enormously.
Care needed to be taken here at the north portal, to reduce risk. Services were diverted, traffic diversions were employed with temporary works.
The northern portal TBM reception methodology had soft piles outside the box with the reception box structure designed for the permanent loads it would encounter during its design life, and not the temporary loads that the TBM was going to place on the structure. Consequently, the team had a requirement to install a significant thrust frame, known as the TBM arrival frame, so that load could pass from the TBM into the floor of the structure, maintaining the integrity of the structure. The temporary framework could be designed and installed ahead of the arrival of the TBM, however consideration needed to be made about taking this down in a timely fashion. The northern portal breakthrough occurred along with a staged drawdown and the use of gel grouts to ensure stable face around the TBM, which passed into the box with no problems.
The requirements of the TBM arrival frame was reviewed against the data obtained from the arrival monitoring, ie; the strains on the TBM arrival frame and the operating parameters of the TBM. The TBM arrival frame was simplified to two simple struts for the second TBM breakthrough, and consequently saved two days on the critical path.
The final aspect of tunnelling described by Ian, was the TBM Turnaround. Here, the head part of the TBM was turned first, then the first gantry of the TBM, followed by a new, supplemental gantry manufactured to allow the TBM to be driven in a shortened mode, then the segment handling gear and the service extension gear. Having set this up, the TBM drove 250m and then the second and third gantries with the culvert laying gantry bringing up the rear, was turned. The pulling system chosen involved the introduction of Lanolin grease, placed between the steel plates to allow the TBM to be move freely.
From a technical point of view the important aspect was creating a learning culture to allow continuous improvement on the project.
The legacy of the project is the success, notwithstanding that the scheme was slightly over the target and into the “Pain” share between the parties. New Zealand is now moving ahead with the City Rail Link and a Harbour Crossing.






