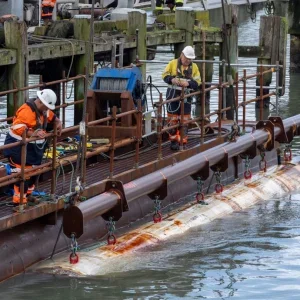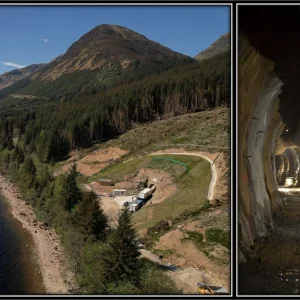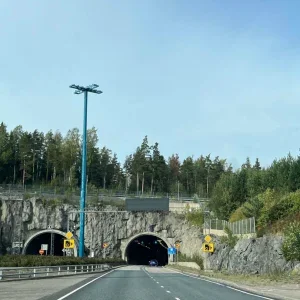A CBE spokesperson said, “Usually built outdoors and equipped with huge concrete panels that are difficult to manipulate, these galleries are usually not fit for an automated production. The project’s technical gallery is divided into several segments, easy to manipulate and endowed with a resilient structure.
“The innovation that CBE Group offers here allows a standardization of their production, which might catch the interest of several other cities wanting to simplify the creation process of such projects.
“The plans for the moulds and carousel were designed by CBE Group’s Design Office in Saint-Avertin, France. While the carousel remains fairly standard (aside from a small adaptation on the concreting station), moulds had to be adjusted, largely due to the oval shape of the gallery.
“Out of the 1,068 meters of the gallery, 768 meters were created with precast segments. The remaining part was done in concrete, poured in situ. The rings which compose the main part of the gallery are each divided into five segments.
“It is the first time that such a project is realized using precast segments. This first attempt was highly successful: time gain, easier handling of the pieces and improved resilience of the tunnel are part of the advantages that make this gallery project a real innovation in the underground industry.”







